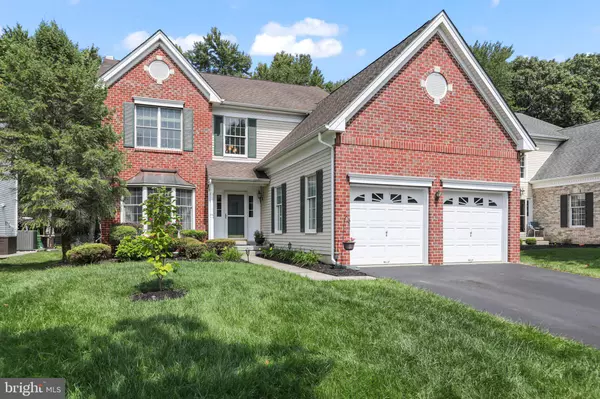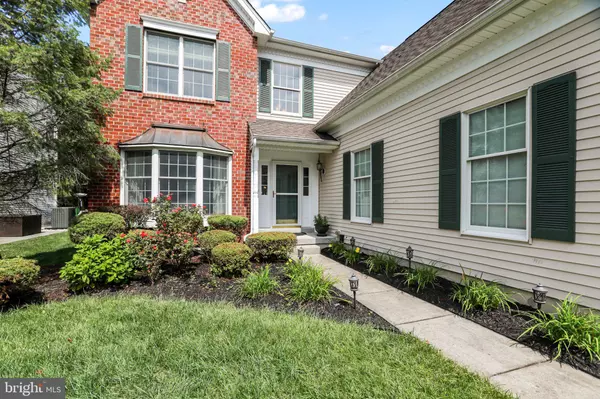For more information regarding the value of a property, please contact us for a free consultation.
5 LENMORE CT Princeton, NJ 08540
Want to know what your home might be worth? Contact us for a FREE valuation!

Our team is ready to help you sell your home for the highest possible price ASAP
Key Details
Sold Price $1,151,000
Property Type Single Family Home
Sub Type Detached
Listing Status Sold
Purchase Type For Sale
Square Footage 3,304 sqft
Price per Sqft $348
Subdivision Ests Princeton Junc
MLS Listing ID NJME2048384
Sold Date 11/27/24
Style Colonial
Bedrooms 4
Full Baths 2
Half Baths 1
HOA Fees $80/mo
HOA Y/N Y
Abv Grd Liv Area 2,403
Originating Board BRIGHT
Year Built 2006
Annual Tax Amount $17,845
Tax Year 2023
Lot Size 6,360 Sqft
Acres 0.15
Lot Dimensions 0.00 x 0.00
Property Description
Located on a private cul-de-sac, 5 Lenmore Ct is the perfect blend of modern style and timeless charm. Nestled in the highly sought-after Estates of Princeton Junction community, this 2006 built home has thoughtfully cared for and maintained, and radiates an inviting feeling of warmth and homeyness that only original owner could create. The exterior facade features a stunning curb appeal, highlighted by its classic brick front exterior and immaculate landscaping.
As you step inside, you’ll be amazed by the home's grandeur. The foyer, which features two story vaulted ceilings and oversized windows, has light flooding into it, bouncing off the hardwood floors and illuminating the space - creating a warm and elegant atmosphere.
The heart of the home is the expansive kitchen and family room, designed for both entertaining and comfort. With sleek granite countertops and ample cabinet space, the kitchen opens seamlessly into the family room, offering the perfect setting for gatherings or quiet nights huddled around the gas fireplace. Upstairs, the oversized primary bedroom features a walk-in closet that will leave you in awe, providing abundant storage and organization.
Downstairs in the fully finished basement you'll find a private getaway and a true extension of living space, featuring a media room, home office, gym and game room—ideal for any lifestyle. Step outside to the serene patio, backed by wooded privacy, offering the perfect retreat for relaxation or outdoor entertaining.
Convenience is key with this location—within walking distance to the Princeton Junction Train Station, with express lines to NY Penn Station & Newark Airport, and with West Windsor residents enjoying priority access to parking passes. You're just minutes away from vibrant Downtown Princeton and shopping centers, with quick access to major commuting routes like Rt 1, Rt 295, and the NJ Turnpike.
Located in the top-rated West Windsor-Plainsboro Blue-Ribbon School District, this home truly has it all. Experience the perfect blend of luxury, comfort, and convenience at 5 Lenmore Ct — welcome home!
Location
State NJ
County Mercer
Area West Windsor Twp (21113)
Zoning PRN1
Rooms
Other Rooms Living Room, Dining Room, Primary Bedroom, Bedroom 2, Bedroom 3, Kitchen, Game Room, Family Room, Basement, Foyer, Bedroom 1, Mud Room, Office, Media Room, Primary Bathroom, Full Bath, Half Bath
Basement Fully Finished
Interior
Interior Features Ceiling Fan(s), Combination Kitchen/Dining, Crown Moldings, Floor Plan - Open, Kitchen - Eat-In, Kitchen - Island, Pantry, Recessed Lighting, Skylight(s), Walk-in Closet(s), Wood Floors
Hot Water Natural Gas
Heating Forced Air
Cooling Central A/C
Flooring Hardwood
Equipment Cooktop, Dryer - Gas, Oven - Double, Range Hood, Refrigerator, Stainless Steel Appliances, Washer, Water Heater
Furnishings No
Fireplace N
Window Features Bay/Bow,Double Pane,Energy Efficient
Appliance Cooktop, Dryer - Gas, Oven - Double, Range Hood, Refrigerator, Stainless Steel Appliances, Washer, Water Heater
Heat Source Natural Gas
Laundry Main Floor
Exterior
Exterior Feature Patio(s)
Parking Features Garage - Front Entry
Garage Spaces 2.0
Water Access N
Roof Type Shingle
Accessibility None
Porch Patio(s)
Attached Garage 2
Total Parking Spaces 2
Garage Y
Building
Story 2
Foundation Concrete Perimeter
Sewer Public Sewer
Water Public
Architectural Style Colonial
Level or Stories 2
Additional Building Above Grade, Below Grade
Structure Type Dry Wall
New Construction N
Schools
Middle Schools Community M.S.
High Schools High School North
School District West Windsor-Plainsboro Regional
Others
Senior Community No
Tax ID 13-00010 09-00143
Ownership Fee Simple
SqFt Source Assessor
Acceptable Financing Cash, Conventional, FHA
Listing Terms Cash, Conventional, FHA
Financing Cash,Conventional,FHA
Special Listing Condition Standard
Read Less

Bought with Rebecca Matyash • Keller Williams Greater Brunswick
GET MORE INFORMATION





