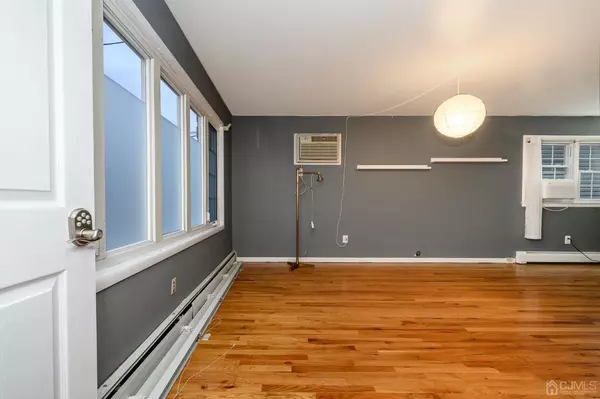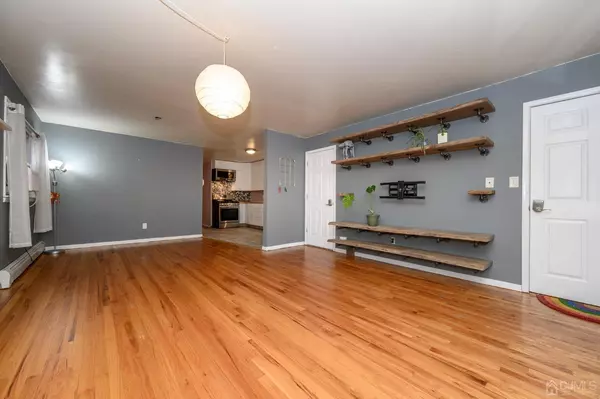For more information regarding the value of a property, please contact us for a free consultation.
21 Poplar ST Jersey City, NJ 07307
Want to know what your home might be worth? Contact us for a FREE valuation!

Our team is ready to help you sell your home for the highest possible price ASAP
Key Details
Sold Price $1,170,000
Property Type Multi-Family
Sub Type 2 Family
Listing Status Sold
Purchase Type For Sale
Square Footage 3,191 sqft
Price per Sqft $366
Subdivision Jersey City
MLS Listing ID 2407369R
Sold Date 04/03/24
Originating Board CJMLS API
Year Built 1965
Annual Tax Amount $9,602
Tax Year 2021
Lot Size 2,500 Sqft
Acres 0.0574
Lot Dimensions 100.00 x 0.00
Property Description
Spacious Contemporary Two Family Brownstone with bonus walkout ground level unit in thriving Jersey City is sure to impress! An excellent investment opportunity or ideal for multi-generational living, bursting with possibilities. Beautifully maintained and move-in-ready, each unit offers an open floorplan with light and bright Living/Dining combos, great for entertaining. Gleaming HW flooring flows all throughout the main spaces. Each Eat-in-Kitchen is updated and offers SS Appliances with plenty of cabinetry. Bedrooms are generously sized with ample closet storage, too! Washer and Dryer in the home is an added convenience. Spacious Open Front Porch, Private Fenced-in Backyard with Patio and Driveway parking add to the package. All in a great Jersey City Heights location, a commuter's dream! Just 10 mins from the Second St Light Rail Station or two blocks to NJ Transit buses to NYC. Close to Washington Park, shopping, lots of dining, schools, and more! Don't miss out! Come & see TODAY!
Location
State NJ
County Hudson
Community Curbs, Sidewalks
Zoning R-2
Rooms
Other Rooms Shed(s)
Basement Finished, Bath Full, Bedroom, Other Room(s), Daylight, Exterior Entry, Interior Entry, Utility Room, Laundry Facilities
Interior
Interior Features Unit 1(Dining Room, 3 Bedrooms, Kitchen, Laundry Hookup, Living Room, 1 1/2 Baths), Unit 2(Dining Room, 3 Bedrooms, Kitchen, 1 Bath, Living Room)
Heating Baseboard Hotwater
Cooling A/C Wall Unit(s), Unit 1(A/C Unit), Unit 2(A/C Unit)
Window Features Screen/Storm Window,Screens/Storms
Appliance Water Heater(Gas), Water Heater, Unit 1(Range/Oven, Refrigerator), Unit 2(Range/Oven, Refrigerator)
Heat Source Natural Gas
Exterior
Exterior Feature Patio, Curbs, Porch(es) - Open, Screen/Storm Window, Door(s)-Storm/Screen, Sidewalk, Fencing/Wall, Storage Shed, Yard, Porch, Private Entrance, Screens/Storms, Storage Area-Private
Garage Spaces 1.0
Fence Fencing/Wall
Community Features Curbs, Sidewalks
Utilities Available Electricity Connected, Natural Gas Connected
Roof Type Flat
Porch Patio, Porch(es) - Open, Porch
Building
Lot Description Near Shopping, Near Train, Level, Near Public Transit
Story 2
Sewer Public Sewer
Water Public
Others
Senior Community no
Tax ID 0600803000000015
Ownership Fee Simple
Energy Description Natural Gas
Read Less





