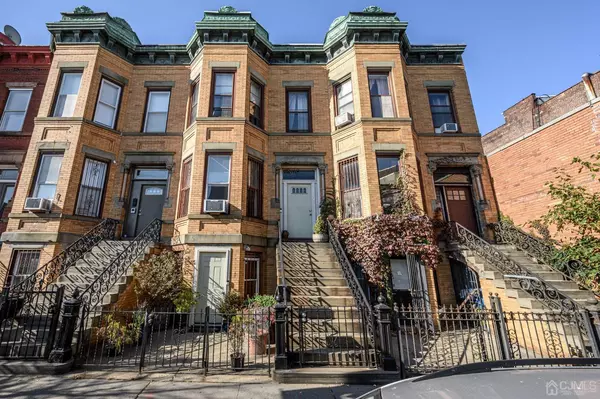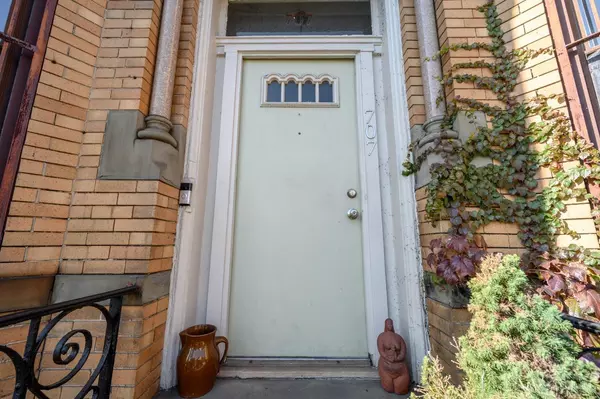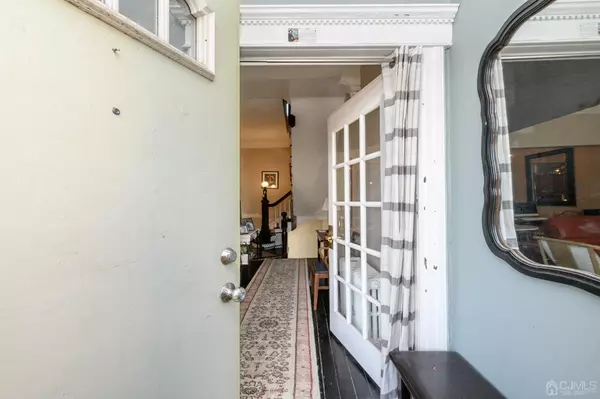For more information regarding the value of a property, please contact us for a free consultation.
707 Bergen AVE Jersey City, NJ 07306
Want to know what your home might be worth? Contact us for a FREE valuation!

Our team is ready to help you sell your home for the highest possible price ASAP
Key Details
Sold Price $705,000
Property Type Multi-Family
Sub Type 2 Family
Listing Status Sold
Purchase Type For Sale
Square Footage 1,490 sqft
Price per Sqft $473
MLS Listing ID 2405675R
Sold Date 01/18/24
Originating Board CJMLS API
Year Built 1908
Annual Tax Amount $9,831
Tax Year 2023
Lot Size 2,003 Sqft
Acres 0.046
Lot Dimensions 1135.00 x 18.00
Property Description
Look no further for Your Next Great Investment Opportunity! Multifamily home in Jersey City boasts endless possibilities. Live in 1 unit while renting out the other, or rent out both for maximum gain! Situated in a great neighborhood in a prime Jersey City location, close to Lincoln Park & Hudson Bergen Light Rail for an easy commute. Both Units offer Hardwood and Ceramic Tile flooring throughout, and are well maintained. The ground floor unit holds a spacious Living room with recessed lighting, Kitchen offers SS Appliances & Granite Counters, 1 sizable Bedroom, and 1 Full Bath with tub shower. Make your way upstairs to find the 2-story 2nd Unit. The Light & Bright Living Rm welcomes you in with an open floor plan to the Dining Rm. Eat in Kitchen offers a Center Island, a plethora of cabinetry for storing kitchen needs, and access to the rear deck. Upstairs, 4 Bedrooms with ample closet space and the main full bath with tub shower. Private Entrances and all separate utilities. Relax outdoors on the Deck, Covered Patio o nin the plush yard, all fenced in for your privacy. Live in the heart of Jersey City. This conveniently situated property is a few short blocks from many eateries and shops nearby. Take in the fantastic views of the waterfront. Don't wait, come and see for yourself! This one won't last!!
Location
State NJ
County Hudson
Community Curbs, Sidewalks
Zoning C-2
Rooms
Basement Full, Storage Space, Utility Room, Laundry Facilities
Interior
Interior Features Unit 1(1 Bedroom, Kitchen, 1 Bath, Living Room), Unit 2(Dining Room, 4 Bedrooms, Kitchen, 1 Bath, Living Room)
Heating Radiators-Steam
Cooling Ceiling Fan(s)
Appliance Water Heater(Gas), Water Heater
Heat Source Natural Gas
Exterior
Exterior Feature Patio, Curbs, Deck, Sidewalk, Fencing/Wall, Yard, Private Entrance
Fence Fencing/Wall
Community Features Curbs, Sidewalks
Utilities Available Electricity Connected, Natural Gas Connected
Roof Type Flat
Handicap Access Unit 1 Accessibility Features
Porch Patio, Deck
Building
Lot Description Near Shopping, Near Train, Level, Near Public Transit
Story 2
Sewer Public Sewer
Water Public
Others
Senior Community no
Tax ID 0616501000000026
Ownership Fee Simple
Energy Description Natural Gas
Read Less





