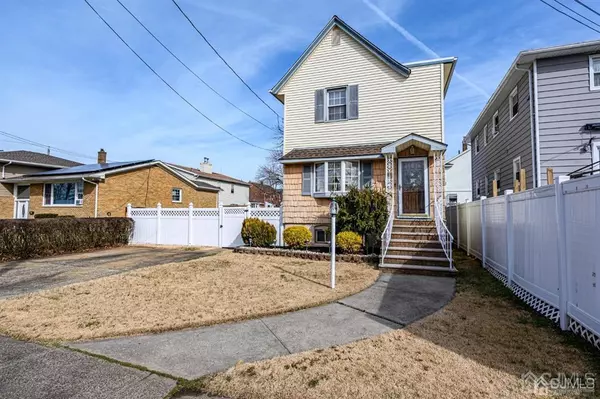For more information regarding the value of a property, please contact us for a free consultation.
100 Carteret AVE Carteret, NJ 07008
Want to know what your home might be worth? Contact us for a FREE valuation!

Our team is ready to help you sell your home for the highest possible price ASAP
Key Details
Sold Price $459,000
Property Type Single Family Home
Sub Type Single Family Residence
Listing Status Sold
Purchase Type For Sale
Square Footage 1,362 sqft
Price per Sqft $337
MLS Listing ID 2308241R
Sold Date 03/24/23
Style Colonial
Bedrooms 3
Full Baths 1
Half Baths 1
Originating Board CJMLS API
Year Built 1924
Annual Tax Amount $6,191
Tax Year 2022
Lot Size 5,000 Sqft
Acres 0.1148
Lot Dimensions 100.00 x 50.00
Property Description
Location, location, location!! Close to Parks, Schools, Houses of Worship, PAC Theatre-walkable, the Marina, & NYC Transport. This Beautifully Maintained 3 Bed 1.5 Bath Colonial in Carteret is waiting for you!! Upon entrance of the Foyer you will find the main floor adorned with decorative crown molding and custom plantation shutters. Spacious Living Room with a crisp natural palette & plush wall to wall carpeting. Make your way to the Elegant dining room where you can effortlessly entertain dinner guests. The EIK offers SS Appliances, Recessed Lighting, & plenty of Oak Cabinetry for storing all of your kitchen needs. Updated half bath with marble floor will finish off the main lvl. Upstairs 3 sizable Bedrooms inc the Master with walk-in closet. Updated Main Full Bath holds a tub shower. Full Finished Basement is a Bonus with Laundry room that can be used as a possible 4th bedroom, home office or playroom. Finish off the Full Attic for even more living space! Large Fenced in yard for your privacy offers a Deck, Storage Shed, and Natural Gas Grill. This one won't last long!! Come & see Today!!
Location
State NJ
County Middlesex
Community Curbs, Sidewalks
Zoning R-25
Rooms
Other Rooms Shed(s)
Basement Full, Finished, Exterior Entry, Recreation Room, Storage Space, Interior Entry, Utility Room, Laundry Facilities
Dining Room Formal Dining Room
Kitchen Eat-in Kitchen
Interior
Interior Features Entrance Foyer, Kitchen, Bath Half, Living Room, Dining Room, 3 Bedrooms, Bath Full, Attic
Heating Zoned, Baseboard Hotwater, Radiators-Hot Water
Cooling Ceiling Fan(s), Window Unit(s)
Flooring Carpet, Ceramic Tile, Vinyl-Linoleum, Wood
Fireplace false
Appliance Dishwasher, Dryer, Gas Range/Oven, Refrigerator, Washer, Gas Water Heater
Heat Source Natural Gas
Exterior
Exterior Feature Barbecue, Curbs, Deck, Sidewalk, Fencing/Wall, Storage Shed, Yard
Fence Fencing/Wall
Pool None
Community Features Curbs, Sidewalks
Utilities Available Electricity Connected, Natural Gas Connected
Roof Type Asphalt
Porch Deck
Building
Lot Description Level
Story 2
Sewer Public Sewer
Water Public
Architectural Style Colonial
Others
Senior Community no
Tax ID 0106604000000002
Ownership Fee Simple
Energy Description Natural Gas
Read Less

GET MORE INFORMATION





