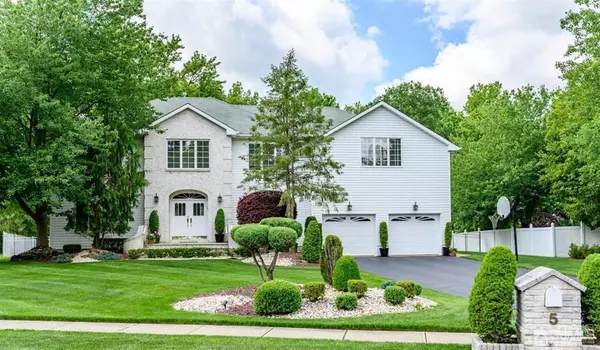For more information regarding the value of a property, please contact us for a free consultation.
5 ANDREA CT Manalapan, NJ 07726
Want to know what your home might be worth? Contact us for a FREE valuation!

Our team is ready to help you sell your home for the highest possible price ASAP
Key Details
Sold Price $780,000
Property Type Single Family Home
Sub Type Single Family Residence
Listing Status Sold
Purchase Type For Sale
Square Footage 3,969 sqft
Price per Sqft $196
Subdivision Nicholas Farms
MLS Listing ID 2018544
Sold Date 09/24/20
Style Colonial,Custom Home
Bedrooms 5
Full Baths 4
Year Built 1995
Annual Tax Amount $15,424
Tax Year 2019
Lot Size 0.640 Acres
Acres 0.64
Property Sub-Type Single Family Residence
Source CJMLS API
Property Description
Your Dream Home Awaits! Live in luxury in this stunning Northern Manalapan Custom Built Home on a quiet cul-de-sac. FULL In-Law/M+D Suite w/private entrance, seperate Kitchen, 1 BR, Living Rm, Full Bath, Security System & it's own AC/Heating Unit! Double Door Entry w/gorgeous grounds. 5 Generous BRs on the upper lvl. Soaring 9 ft Ceilings on the main lvl. 4 FULL Baths w/windows & skylights. 1st Lvl Office/Study. Formal Living & Dining Rms w/gleaming HW floors & custom molding. Beautiful EIK w/NEWER SS Appl, 42 Cabinetry, Breakfast Bar, Pantry & Sunsoaked Dinette w/French Slider to the Yard. Large FR w/WB Fireplace & in wall surround sound system. Recessed Lights & Andersen Windows all through. 3 Zone AC & Heat w/seperate controls. Central Vac throughout. IG Heated Pool & Private Fenced-in Backyard. 8 Zone U/G Sprinklers. LOTS of Space & Privacy! Closets & Storage GALORE! Oversized 2 Car Garage. Incredible School System & close to houses of worship, shopping & transportation. A MUST .
Location
State NJ
County Monmouth
Community Curbs, Sidewalks
Rooms
Basement Partially Finished, Full, Recreation Room, Storage Space, Utility Room
Dining Room Formal Dining Room
Kitchen Granite/Corian Countertops, Breakfast Bar, Pantry, Eat-in Kitchen, Separate Dining Area
Interior
Interior Features Central Vacuum, High Ceilings, Skylight, Sound System, Entrance Foyer, Kitchen, Laundry Room, Bath Main, Living Room, Den, Dining Room, Family Room, 5 (+) Bedrooms, Bath Other, Bath Second, Bath Third, Attic, Library/Office
Heating Forced Air
Cooling Central Air
Flooring Carpet, Ceramic Tile, Wood
Fireplaces Number 1
Fireplaces Type Wood Burning
Fireplace true
Window Features Skylight(s)
Appliance Gas Range/Oven, Gas Water Heater
Heat Source Natural Gas
Exterior
Exterior Feature Lawn Sprinklers, Open Porch(es), Curbs, Deck, Patio, Sidewalk, Fencing/Wall, Yard
Garage Spaces 2.0
Fence Fencing/Wall
Pool In Ground
Community Features Curbs, Sidewalks
Utilities Available Electricity Connected, Natural Gas Connected
Roof Type Asphalt
Porch Porch, Deck, Patio
Building
Lot Description Cul-De-Sac, Level, Wooded
Story 2
Sewer Public Sewer
Water Public
Architectural Style Colonial, Custom Home
Others
Senior Community no
Tax ID 280001200000001118
Ownership Fee Simple
Energy Description Natural Gas
Read Less

GET MORE INFORMATION





