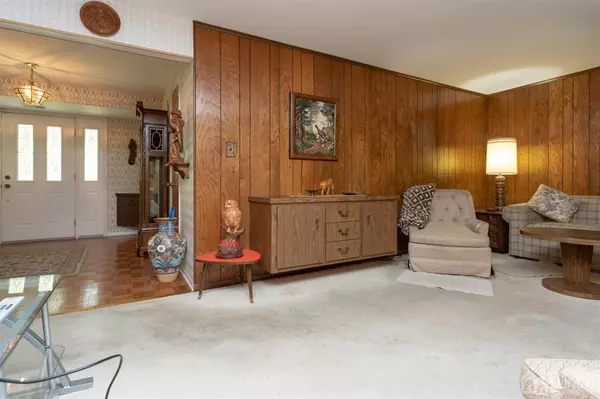For more information regarding the value of a property, please contact us for a free consultation.
44 ANNETTE DR Edison, NJ 08820
Want to know what your home might be worth? Contact us for a FREE valuation!

Our team is ready to help you sell your home for the highest possible price ASAP
Key Details
Sold Price $415,000
Property Type Single Family Home
Sub Type Single Family Residence
Listing Status Sold
Purchase Type For Sale
Square Footage 1,703 sqft
Price per Sqft $243
Subdivision Edison Twp
MLS Listing ID 2016425
Sold Date 06/25/20
Style Split Level
Bedrooms 3
Full Baths 2
Half Baths 1
Originating Board CJMLS API
Year Built 1969
Annual Tax Amount $10,066
Tax Year 2019
Property Description
Amazing Opportunity!! Mint Condition Split lvl home boasts 1700+ SF of living space waiting for your personal touch. Huge foyer entry is welcoming & inviting, bringing you through an easy flowing flr plan. Main lvl boasts a large FR w/sliders leading to the rear of the home. Neutral carpet here makes it easy to move right in & add your own style. Laundry Rm rounds out this lvl. Light & Bright LR yearns for a modern touch & is soaked w/sun through Bay Windows. Spruce up the DR & EIK w/trendy + chic fixtures for your Dream Home! Top Flr holds all 3 spacious BRs in pristine condition! 1 BR w/gorgeous HW Flrs. 2nd w/crisp neutral tones & the MBR is a great size w/it's own EnSuite Bath! Even the Basement has potential! So much room for storage or finish for the perfect Rec Space. Pet friendly yard is MASSIVE! Completely fenced & backing to a wooded area for peace & privacy. All in a location that can't be beat! 3rd House from a big open space Park w/Tennis Courts & Swingets. Don't miss out!
Location
State NJ
County Middlesex
Community Sidewalks
Zoning RA
Rooms
Other Rooms Shed(s)
Basement Full, Utility Room
Dining Room Formal Dining Room
Kitchen Eat-in Kitchen
Interior
Interior Features Watersoftener Owned, Bath Half, Family Room, Entrance Foyer, Laundry Room, Dining Room, Kitchen, Living Room, Bath Main, Bath Second, 3 Bedrooms, Attic
Heating Forced Air
Cooling Central Air
Flooring Carpet, Ceramic Tile, Laminate, Wood
Fireplace false
Appliance Dishwasher, Gas Range/Oven, Washer, Water Softener Owned, Gas Water Heater
Heat Source Natural Gas
Exterior
Exterior Feature Open Porch(es), Patio, Sidewalk, Fencing/Wall, Storage Shed, Yard
Garage Spaces 1.0
Fence Fencing/Wall
Pool None
Community Features Sidewalks
Utilities Available Electricity Connected, Natural Gas Connected
Roof Type Asphalt
Porch Porch, Patio
Building
Lot Description Level
Story 3
Sewer Public Sewer
Water Public
Architectural Style Split Level
Others
Senior Community no
Tax ID 0500410H00036
Ownership Fee Simple
Energy Description Natural Gas
Read Less





