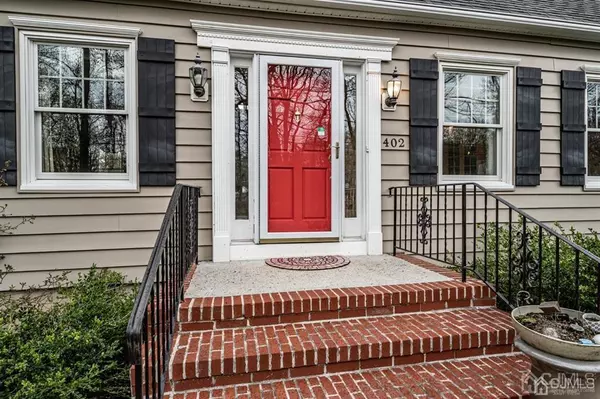For more information regarding the value of a property, please contact us for a free consultation.
402 Franklin RD North Brunswick, NJ 08902
Want to know what your home might be worth? Contact us for a FREE valuation!

Our team is ready to help you sell your home for the highest possible price ASAP
Key Details
Sold Price $505,100
Property Type Single Family Home
Sub Type Single Family Residence
Listing Status Sold
Purchase Type For Sale
Square Footage 2,121 sqft
Price per Sqft $238
MLS Listing ID 2115255R
Sold Date 07/23/21
Style Colonial
Bedrooms 4
Full Baths 2
Half Baths 1
Originating Board CJMLS API
Year Built 1954
Annual Tax Amount $9,431
Tax Year 2020
Lot Size 0.287 Acres
Acres 0.287
Lot Dimensions 125.00 x 100.00
Property Description
Beautiful 4 Bed 2.5 Bath Turn-Key Colonial in thriving North Brunswick is sure to impress! An Entertainer's Paradise, well-maintained inside & out, just pack your bags & move right in! Spacious Living Rm w/WB Fireplace & elegant Formal Dining rm feature gleaming HW flrs & crisp crown molding. Large EIK offers sleek SS Appliances, rec lights, plenty of Dinette space & Butler's Pantry! Gorgeous rustic Family Room boasts a 2nd WB Fireplace, soaring skylights & sliders to the Deck. Bask in the sunsoaked Florida Rm, perfect for enjoying all year through! Upstairs, the newly renovated main bath + 4 generous Bedrooms w/ample closets, inc the Master Suite! MBR boasts a WIC & blissful ensuite bath w/dual vanity, soaking tub & stall shower. Partial Finished Basement is an ADDED BONUS w/big Rec Rm, new carpets & Cedar Closets, Laundry & lots of storage. Equipped w/back-up Sump Pump too! Huge Deck & Backyard w/Patio is Fenced-in for your privacy! **LOW TAXES** 2 Car Garage, plenty of parking & a prime location - close to great schools, shopping, major rds, public transit & more! Come & see TODAY!
Location
State NJ
County Middlesex
Zoning R2
Rooms
Other Rooms Shed(s)
Basement Partially Finished, Full, Recreation Room, Storage Space, Interior Entry, Utility Room, Laundry Facilities
Dining Room Formal Dining Room
Kitchen Kitchen Exhaust Fan, Eat-in Kitchen
Interior
Interior Features Skylight, Entrance Foyer, Kitchen, Bath Half, Living Room, Other Room(s), Dining Room, Family Room, Florida Room, 4 Bedrooms, Bath Full, Bath Second, Attic
Heating Baseboard Cast Iron, Radiators-Steam, Forced Air
Cooling Ceiling Fan(s), A/C Central - Some, Wall Unit(s)
Flooring Carpet, Ceramic Tile, Wood
Fireplaces Number 2
Fireplaces Type Wood Burning
Fireplace true
Window Features Skylight(s)
Appliance Dishwasher, Dryer, Microwave, Refrigerator, Range, Oven, Washer, Kitchen Exhaust Fan, Gas Water Heater
Heat Source Natural Gas
Exterior
Exterior Feature Deck, Enclosed Porch(es), Fencing/Wall, Storage Shed, Yard
Garage Spaces 2.0
Fence Fencing/Wall
Pool None
Utilities Available Electricity Connected, Natural Gas Connected
Roof Type Asphalt
Handicap Access Stall Shower
Porch Deck, Enclosed
Building
Lot Description Level
Story 2
Sewer Public Sewer
Water Public
Architectural Style Colonial
Others
Senior Community no
Tax ID 1400240000000004
Ownership Fee Simple
Energy Description Natural Gas
Read Less

GET MORE INFORMATION





