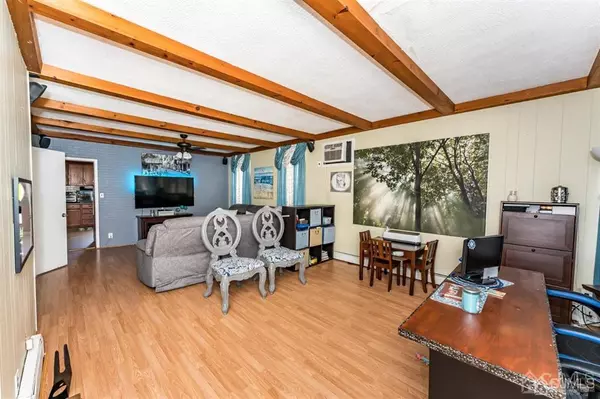For more information regarding the value of a property, please contact us for a free consultation.
387 Lawrie ST Perth Amboy, NJ 08861
Want to know what your home might be worth? Contact us for a FREE valuation!

Our team is ready to help you sell your home for the highest possible price ASAP
Key Details
Sold Price $345,000
Property Type Single Family Home
Sub Type Single Family Residence
Listing Status Sold
Purchase Type For Sale
Square Footage 1,381 sqft
Price per Sqft $249
MLS Listing ID 2116124R
Sold Date 08/11/21
Style Colonial
Bedrooms 3
Full Baths 2
Half Baths 1
Originating Board CJMLS API
Year Built 1929
Annual Tax Amount $5,828
Tax Year 2020
Lot Size 2,500 Sqft
Acres 0.0574
Lot Dimensions 100.00 x 25.00
Property Description
Do not miss out on this opportunity! The perfect starter home in desirable Perth Amboy featuring 3 Bedrooms, 2.5 Baths, & so much potential throughout! The main lvl is open & airy w/a spacious LR that's adorned w/beautiful Hardwood Floors, rustic beamed ceilings & neutral colors that really brighten up the space. Large EIK has more than enough storage in the trendy wood cabinets. Plus SS appliances, too. Access to the enclosed porch here, leading to the rear of the home- it's the perfect place for your outdoor furniture! 3 Bedrooms on the top floor are all a really good size offering those hardwood floors that are in mint condition. Main Bedroom has a WIC. Full bath finishes the top floor. Full basement is partially finished w/Rec space & 2 bonus rooms! The perfect office, den, additional living spaces-endless possibilities here! Plus, there is a convenient 2nd full bath! Backyard is completely fenced w/a patio & grass. HWH only 1 year old. Full attic w/storage. Freshly painted exterior. Newly paved sidewalk & more! All in a location w/tons of local shops, eateries, conveniences & major roads nearby. This is one you don't want to miss out on!
Location
State NJ
County Middlesex
Community Curbs, Sidewalks
Zoning R-25
Rooms
Basement Partially Finished, Full, Recreation Room, Storage Space, Utility Room, Laundry Facilities
Dining Room Living Dining Combo
Kitchen Pantry, Eat-in Kitchen
Interior
Interior Features Kitchen, Bath Half, Living Room, Dining Room, 3 Bedrooms, Bath Main, Attic
Heating Baseboard Hotwater
Cooling Wall Unit(s)
Flooring Ceramic Tile, Laminate, Vinyl-Linoleum
Fireplace false
Appliance Dryer, Electric Range/Oven, Microwave, Refrigerator, Washer, Gas Water Heater
Heat Source Natural Gas
Exterior
Exterior Feature Open Porch(es), Curbs, Patio, Enclosed Porch(es), Sidewalk, Fencing/Wall, Yard
Fence Fencing/Wall
Pool None
Community Features Curbs, Sidewalks
Utilities Available Electricity Connected, Natural Gas Connected
Roof Type Asphalt
Handicap Access Stall Shower
Porch Porch, Patio, Enclosed
Building
Lot Description Level
Story 2
Sewer Public Sewer
Water Public
Architectural Style Colonial
Others
Senior Community no
Tax ID 1600206000000032
Ownership Fee Simple
Energy Description Natural Gas
Read Less

GET MORE INFORMATION





