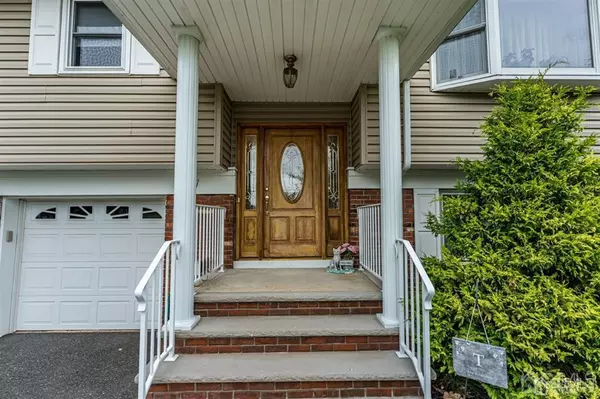For more information regarding the value of a property, please contact us for a free consultation.
87 Claremont AVE Colonia, NJ 07067
Want to know what your home might be worth? Contact us for a FREE valuation!

Our team is ready to help you sell your home for the highest possible price ASAP
Key Details
Sold Price $525,000
Property Type Single Family Home
Sub Type Single Family Residence
Listing Status Sold
Purchase Type For Sale
Square Footage 1,987 sqft
Price per Sqft $264
MLS Listing ID 2119320R
Sold Date 08/23/21
Style Bi-Level
Bedrooms 4
Full Baths 2
Originating Board CJMLS API
Year Built 1962
Annual Tax Amount $12,059
Tax Year 2020
Lot Size 8,999 Sqft
Acres 0.2066
Lot Dimensions 150.00 x 60.00
Property Description
Amazing Bi-Level home in sought after Colonia is bursting with features. Beautifully landscaped with a well kept exterior, the curb appeal is undeniable on this quiet street. Paver entryway leads to the front where you're welcomed to a traditional layout. Upstairs, the sun soaked LR is spacious w/a big Bay Window that gives views of the neighborhood. Hardwood floors here shine like new. Formal Dining Room offers marble flooring & access to an extensive rear deck-perfect for entertaining. EIK w/newer ceramic flooring & great storage. 3 Great sized Bedrooms on this level, including the Master Suite. Here, you have a private full bath featuring a Jacuzzi Tub and Standing Shower. Lower level boasts a huge Addition, featuring a 14x24 Fam Rm w/a custom kitchenette/bar area. The 4th Bedroom + a 2nd full bath makes this level a great private living space. Paver Patio is perfect to enjoy right in time for Summer-the infinitely spaced backyard too! So much room for outdoor fun in the sun. Storage shed. Roof is 15 years. 150 Amp Electric Service. HWH only 5 years. CAC and Forced Gas heat. Amazing location & MORE! This one will not last. Come and see today!
Location
State NJ
County Middlesex
Community Curbs, Sidewalks
Zoning R-7.5
Rooms
Other Rooms Shed(s)
Dining Room Formal Dining Room
Kitchen Granite/Corian Countertops, Eat-in Kitchen
Interior
Interior Features Blinds, Drapes-See Remarks, Dry Bar, Shades-Existing, 1 Bedroom, Laundry Room, Bath Full, Family Room, Utility Room, 3 Bedrooms, Kitchen, Living Room, Dining Room, Attic
Heating Forced Air
Cooling Central Air, Exhaust Fan, Attic Fan
Flooring Carpet, Ceramic Tile, Marble, Wood
Fireplaces Number 1
Fireplaces Type Wood Burning
Fireplace true
Window Features Blinds,Drapes,Shades-Existing
Appliance Dishwasher, Dryer, Gas Range/Oven, Microwave, Refrigerator, See Remarks, Washer, Gas Water Heater
Heat Source Natural Gas
Exterior
Exterior Feature Open Porch(es), Curbs, Deck, Patio, Sidewalk, Fencing/Wall, Storage Shed, Yard
Garage Spaces 2.0
Fence Fencing/Wall
Pool None
Community Features Curbs, Sidewalks
Utilities Available Electricity Connected, Natural Gas Connected
Roof Type Asphalt
Handicap Access Shower Seat, Stall Shower
Porch Porch, Deck, Patio
Building
Lot Description Level
Story 2
Sewer Public Sewer
Water Public
Architectural Style Bi-Level
Others
Senior Community no
Tax ID 25004681102087
Ownership Fee Simple
Energy Description Natural Gas
Read Less

GET MORE INFORMATION





