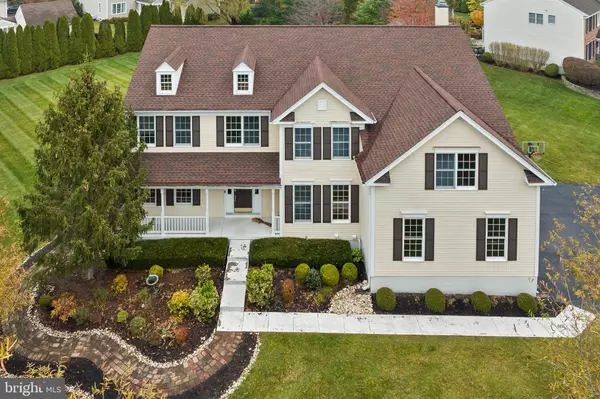2 THORN LN Chesterfield, NJ 08515

UPDATED:
Key Details
Property Type Single Family Home
Sub Type Detached
Listing Status Active
Purchase Type For Sale
Square Footage 5,583 sqft
Price per Sqft $232
Subdivision Chesterfield Green
MLS Listing ID NJBL2101676
Style Colonial
Bedrooms 4
Full Baths 4
Half Baths 1
HOA Y/N N
Abv Grd Liv Area 3,783
Year Built 2004
Annual Tax Amount $19,221
Tax Year 2024
Lot Size 0.810 Acres
Acres 0.81
Property Sub-Type Detached
Source BRIGHT
Property Description
This beautifully upgraded 4-bedroom, 4.5-bath Toll Brothers home offers luxury, space, and modern convenience. Enter through a grand 2-story foyer with elegant trim work and new wood flooring that flows into the formal living and dining rooms. A custom home office with built-ins sits just off the foyer. The newly renovated gourmet kitchen features granite waterfall countertops, custom backsplash, all-new stainless-steel appliances, 42” cabinets, and new sliding doors leading to a multi-level Trex deck with scenic backyard views. The impressive 2-story family room offers soaring ceilings, a stone gas fireplace, and abundant natural light.
Upstairs, the spacious primary suite includes a sitting room, huge walk-in closet, and a fully renovated European-style bathroom with new vanities and LED mirrors. A princess suite and a Jack-and-Jill suite complete the upper level. The fully finished basement features new flooring, high ceilings, large recreation areas, a wet bar, an entertainment room with built-in bar, and a full bathroom—perfect for hosting or extended living.
Additional upgrades include:
• Brand-new wood floors
• New basement flooring
• Renovated European-style bathrooms
• All new appliances
• Ring interior/exterior cameras
• Schlage smart lock
• Smart thermostats & smart sprinklers
• Whole-house water filtration
• EV charger
3 Car Garage
Move-in ready and minutes from major roadways, parks, and farms—this home offers luxury living in a peaceful setting. A must-see!
Location
State NJ
County Burlington
Area Chesterfield Twp (20307)
Zoning PVD2
Rooms
Other Rooms Dining Room, Bedroom 2, Bedroom 3, Bedroom 4, Kitchen, Family Room, Basement, Foyer, Bedroom 1, 2nd Stry Fam Rm, Exercise Room, Office
Basement Fully Finished
Interior
Hot Water Natural Gas
Heating Forced Air
Cooling Central A/C
Heat Source Natural Gas
Exterior
Parking Features Inside Access, Garage - Side Entry
Garage Spaces 3.0
Water Access N
Accessibility None
Attached Garage 3
Total Parking Spaces 3
Garage Y
Building
Story 2
Foundation Concrete Perimeter
Above Ground Finished SqFt 3783
Sewer Public Sewer
Water Public
Architectural Style Colonial
Level or Stories 2
Additional Building Above Grade, Below Grade
New Construction N
Schools
Elementary Schools Chesterfield E.S.
Middle Schools Northern Burl. Co. Reg. Jr. M.S.
High Schools Northern Burl. Co. Reg. Sr. H.S.
School District Northern Burlington Count Schools
Others
Pets Allowed Y
Senior Community No
Tax ID 07-00202 04-00001
Ownership Fee Simple
SqFt Source 5583
Special Listing Condition Standard
Pets Allowed Cats OK, Dogs OK

GET MORE INFORMATION





