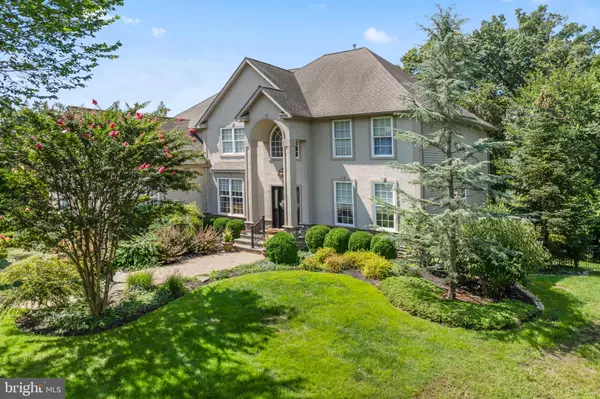23 REGALS CT Swedesboro, NJ 08085

UPDATED:
Key Details
Property Type Single Family Home
Sub Type Detached
Listing Status Coming Soon
Purchase Type For Sale
Square Footage 4,902 sqft
Price per Sqft $203
Subdivision Regals Court
MLS Listing ID NJGL2066614
Style Traditional,Contemporary,Colonial
Bedrooms 4
Full Baths 3
Half Baths 2
HOA Y/N N
Abv Grd Liv Area 4,456
Year Built 2011
Available Date 2025-11-24
Annual Tax Amount $18,242
Tax Year 2025
Lot Size 1.590 Acres
Acres 1.59
Property Sub-Type Detached
Source BRIGHT
Property Description
Location
State NJ
County Gloucester
Area Woolwich Twp (20824)
Zoning RES
Rooms
Other Rooms Bedroom 2, Bedroom 3, Bedroom 4, Bedroom 1, Bathroom 1, Bathroom 2, Bathroom 3, Half Bath
Basement Outside Entrance, Interior Access, Partially Finished, Water Proofing System
Interior
Interior Features Additional Stairway, 2nd Kitchen, Bar, Bathroom - Soaking Tub, Bathroom - Walk-In Shower, Butlers Pantry, Ceiling Fan(s), Kitchen - Gourmet, Sprinkler System, WhirlPool/HotTub
Hot Water Natural Gas, 60+ Gallon Tank
Heating Zoned, Forced Air
Cooling Central A/C
Fireplaces Number 1
Fireplaces Type Gas/Propane
Inclusions Kitchen Appliances, Washer & Dryer
Equipment Built-In Microwave, Dishwasher, Dryer - Gas, Washer, Stove, Stainless Steel Appliances, Refrigerator
Fireplace Y
Appliance Built-In Microwave, Dishwasher, Dryer - Gas, Washer, Stove, Stainless Steel Appliances, Refrigerator
Heat Source Natural Gas
Exterior
Exterior Feature Deck(s), Patio(s)
Parking Features Garage Door Opener, Inside Access
Garage Spaces 3.0
Pool Gunite, Heated, In Ground, Pool/Spa Combo
Water Access N
Accessibility None
Porch Deck(s), Patio(s)
Attached Garage 3
Total Parking Spaces 3
Garage Y
Building
Story 3
Foundation Block
Above Ground Finished SqFt 4456
Sewer On Site Septic
Water Well
Architectural Style Traditional, Contemporary, Colonial
Level or Stories 3
Additional Building Above Grade, Below Grade
New Construction N
Schools
School District Kingsway Reg High
Others
Pets Allowed Y
Senior Community No
Tax ID 24-00054-00015 33
Ownership Fee Simple
SqFt Source 4902
Acceptable Financing Cash, Conventional, Other
Horse Property N
Listing Terms Cash, Conventional, Other
Financing Cash,Conventional,Other
Special Listing Condition Standard
Pets Allowed No Pet Restrictions

GET MORE INFORMATION





