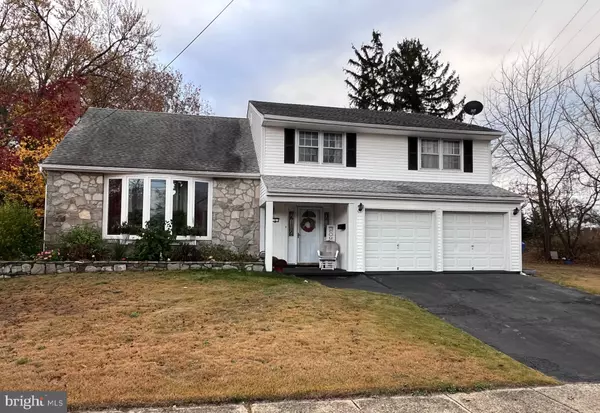1 HARVEST LN Burlington, NJ 08016

Open House
Sat Nov 15, 12:00pm - 2:00pm
UPDATED:
Key Details
Property Type Single Family Home
Sub Type Detached
Listing Status Coming Soon
Purchase Type For Sale
Square Footage 2,339 sqft
Price per Sqft $195
Subdivision Stonebridge
MLS Listing ID NJBL2101232
Style Colonial,Bi-level,Split Level
Bedrooms 4
Full Baths 2
Half Baths 1
HOA Y/N N
Abv Grd Liv Area 2,339
Year Built 1964
Available Date 2025-11-15
Annual Tax Amount $7,752
Tax Year 2024
Lot Size 0.317 Acres
Acres 0.32
Lot Dimensions 138.00 x 100.00
Property Sub-Type Detached
Source BRIGHT
Property Description
With over 2,300 square feet of living space, this home features 4 generous bedrooms and 2.5 baths, including a primary suite with a private bath and great closet space. Natural light fills the formal living room with its large bay window, while the adjacent dining room provides an ideal setting for gatherings.
The eat-in kitchen offers a brand-new stainless steel refrigerator, gas range, and door leading to a deck—perfect for morning coffee or entertaining.
On the lower level, enjoy a spacious family room, laundry area, and access to the basement, offering additional space for storage or future expansion.
Other highlights include a two-car garage, newer HVAC system, solar panels for energy efficiency, and a quiet dead-end street location.
Conveniently situated near shopping, dining, and entertainment with easy access to major routes — all within the Burlington Township School District.
Plenty of space, thoughtful updates, and a great location — 1 Harvest Lane is ready to welcome you home.
Location
State NJ
County Burlington
Area Burlington Twp (20306)
Zoning R-12
Rooms
Other Rooms Living Room, Dining Room, Primary Bedroom, Bedroom 2, Bedroom 3, Kitchen, Family Room, Bedroom 1, Attic
Basement Partial, Unfinished
Interior
Interior Features Primary Bath(s), Ceiling Fan(s), Attic/House Fan, Kitchen - Eat-In
Hot Water Natural Gas
Heating Forced Air
Cooling Central A/C
Flooring Wood, Fully Carpeted
Fireplaces Number 1
Fireplaces Type Brick, Non-Functioning
Inclusions Furniture negotiable
Equipment Dishwasher, Oven/Range - Gas, Refrigerator, Stainless Steel Appliances
Fireplace Y
Appliance Dishwasher, Oven/Range - Gas, Refrigerator, Stainless Steel Appliances
Heat Source Natural Gas
Laundry Main Floor
Exterior
Exterior Feature Deck(s)
Parking Features Garage - Front Entry, Additional Storage Area, Garage Door Opener, Inside Access
Garage Spaces 4.0
Utilities Available Cable TV
Water Access N
Roof Type Shingle
Accessibility None
Porch Deck(s)
Attached Garage 2
Total Parking Spaces 4
Garage Y
Building
Lot Description Corner, Irregular, Level, Front Yard, Rear Yard, SideYard(s)
Story 2
Foundation Block, Concrete Perimeter
Above Ground Finished SqFt 2339
Sewer Public Sewer
Water Public
Architectural Style Colonial, Bi-level, Split Level
Level or Stories 2
Additional Building Above Grade, Below Grade
New Construction N
Schools
Elementary Schools B. Bernice Young E.S.
Middle Schools T. Hopkins
High Schools Burlington Township H.S.
School District Burlington Township
Others
Senior Community No
Tax ID 06-00101 13-00001
Ownership Fee Simple
SqFt Source 2339
Acceptable Financing Cash, Conventional, FHA, VA
Listing Terms Cash, Conventional, FHA, VA
Financing Cash,Conventional,FHA,VA
Special Listing Condition Standard

GET MORE INFORMATION



