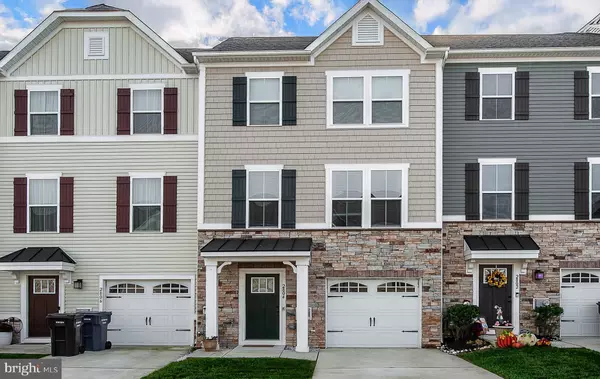2804 LAMINGTON CT Clarksboro, NJ 08020

UPDATED:
Key Details
Property Type Townhouse
Sub Type Interior Row/Townhouse
Listing Status Active
Purchase Type For Sale
Square Footage 1,960 sqft
Price per Sqft $211
Subdivision Villages At Berkley
MLS Listing ID NJGL2066190
Style Other
Bedrooms 3
Full Baths 2
Half Baths 1
HOA Fees $270/qua
HOA Y/N Y
Abv Grd Liv Area 1,960
Year Built 2019
Annual Tax Amount $7,460
Tax Year 2025
Lot Size 2,004 Sqft
Acres 0.05
Property Sub-Type Interior Row/Townhouse
Source BRIGHT
Property Description
Step into this beautifully maintained 3-story townhouse offering just under 2,000 sq. ft. of bright and spacious living. This home features 3 large bedrooms, 2.5 baths, and numerous modern upgrades throughout.
The open-concept main level showcases a stylish kitchen with granite countertops, ample cabinetry, and seamless flow into the living and dining areas—perfect for both entertaining and everyday living. Step outside to the expansive deck, ideal for relaxing or hosting guests.
Upstairs, the generous primary suite boasts a tray ceiling with recessed lighting, a walk-in closet, and a spa-like ensuite bath. The finished lower level provides versatile space that opens to a fully fenced yard, paver patio, offering extra room for outdoor enjoyment and gatherings.
With its thoughtful layout, natural light, and blend of indoor comfort and outdoor charm, this townhouse delivers the perfect combination of space, style, and privacy.
Location
State NJ
County Gloucester
Area East Greenwich Twp (20803)
Zoning RES
Rooms
Other Rooms Living Room, Dining Room, Primary Bedroom, Bedroom 2, Bedroom 3, Kitchen, Family Room
Basement Daylight, Full, Fully Finished, Outside Entrance
Interior
Hot Water Natural Gas, Tankless
Heating Forced Air
Cooling Central A/C
Equipment Built-In Microwave, Dishwasher, Disposal, Dryer, Oven - Self Cleaning, Refrigerator, Washer
Fireplace N
Appliance Built-In Microwave, Dishwasher, Disposal, Dryer, Oven - Self Cleaning, Refrigerator, Washer
Heat Source Natural Gas
Laundry Upper Floor
Exterior
Parking Features Built In, Garage - Front Entry, Inside Access
Garage Spaces 2.0
Fence Vinyl
Water Access N
Accessibility None
Attached Garage 1
Total Parking Spaces 2
Garage Y
Building
Story 3
Foundation Slab
Above Ground Finished SqFt 1960
Sewer Public Sewer
Water Public
Architectural Style Other
Level or Stories 3
Additional Building Above Grade, Below Grade
New Construction N
Schools
School District Kingsway Regional High
Others
Senior Community No
Tax ID 03-00304 01-00051
Ownership Fee Simple
SqFt Source 1960
Acceptable Financing Cash, Conventional, FHA, VA
Listing Terms Cash, Conventional, FHA, VA
Financing Cash,Conventional,FHA,VA
Special Listing Condition Standard

GET MORE INFORMATION





