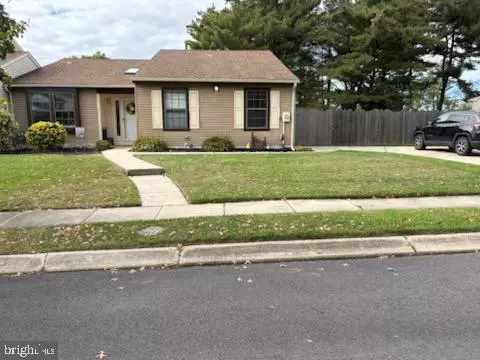1406 JONATHAN LN Marlton, NJ 08053

UPDATED:
Key Details
Property Type Townhouse
Sub Type Interior Row/Townhouse
Listing Status Coming Soon
Purchase Type For Sale
Square Footage 1,666 sqft
Price per Sqft $239
Subdivision Orchards
MLS Listing ID NJBL2097830
Style Ranch/Rambler
Bedrooms 3
Full Baths 2
HOA Fees $70/mo
HOA Y/N Y
Abv Grd Liv Area 1,666
Year Built 1981
Available Date 2025-10-19
Annual Tax Amount $8,301
Tax Year 2024
Lot Size 9,148 Sqft
Acres 0.21
Lot Dimensions 0.00 x 0.00
Property Sub-Type Interior Row/Townhouse
Source BRIGHT
Property Description
As you step into this spacious 3-bedroom, 2-bath ranch featuring a bright, open layout and stunning updates throughout. A grand foyer with vaulted ceiling and skylight welcomes you into the step-down living room with a fireplace and dual sliders leading to a private fenced yard—perfect for entertaining or relaxing. The newly renovated eat-in kitchen showcases granite countertops, stainless steel appliances, and generous cabinet space. The primary suite offers a walk-in closet and private bath. A portion of the garage has been thoughtfully converted into a small office, or optional 4th bedroom (which is currently being used as a bedroom), and can easily be reverted if desired. Enjoy community amenities including a pool, clubhouse, and more. Conveniently located near shopping, dining, parks, and major highways—this home truly has it all!
Location
State NJ
County Burlington
Area Evesham Twp (20313)
Zoning MD
Rooms
Other Rooms Living Room, Dining Room, Bedroom 2, Bedroom 3, Kitchen, Den, Foyer, Bedroom 1, Laundry
Main Level Bedrooms 3
Interior
Interior Features Primary Bath(s), Butlers Pantry, Skylight(s), Ceiling Fan(s), Attic/House Fan, Bathroom - Stall Shower, Kitchen - Eat-In
Hot Water Natural Gas
Heating Forced Air
Cooling Central A/C
Inclusions All appliances, shed in backyard (all in as is )
Heat Source Natural Gas
Laundry Main Floor
Exterior
Exterior Feature Patio(s)
Parking Features Other
Garage Spaces 1.0
Utilities Available Cable TV
Amenities Available Swimming Pool, Tennis Courts, Club House, Tot Lots/Playground
Water Access N
Roof Type Shingle
Accessibility None
Porch Patio(s)
Attached Garage 1
Total Parking Spaces 1
Garage Y
Building
Story 1
Foundation Slab
Above Ground Finished SqFt 1666
Sewer Public Sewer
Water Public
Architectural Style Ranch/Rambler
Level or Stories 1
Additional Building Above Grade, Below Grade
Structure Type Cathedral Ceilings,9'+ Ceilings
New Construction N
Schools
Elementary Schools Van Zant
Middle Schools Frances Demasi
School District Evesham Township
Others
HOA Fee Include Pool(s),Common Area Maintenance,Snow Removal,Management
Senior Community No
Tax ID 13-00006 01-00005
Ownership Fee Simple
SqFt Source 1666
Acceptable Financing Conventional, VA
Listing Terms Conventional, VA
Financing Conventional,VA
Special Listing Condition Standard

GET MORE INFORMATION





