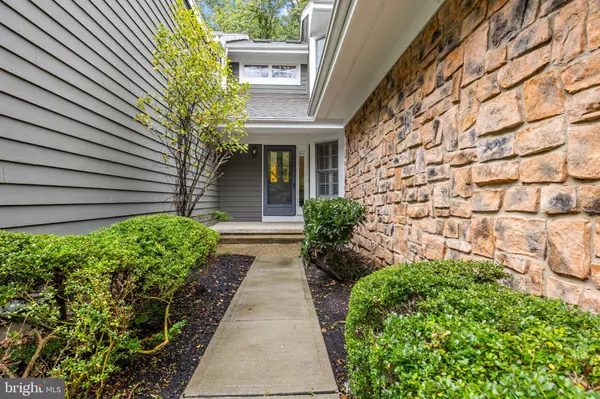12 CARAWAY CT Princeton, NJ 08540

Open House
Sat Oct 18, 11:00am - 1:00pm
Sun Oct 19, 12:00pm - 2:00pm
UPDATED:
Key Details
Property Type Townhouse
Sub Type Interior Row/Townhouse
Listing Status Coming Soon
Purchase Type For Sale
Square Footage 1,527 sqft
Price per Sqft $371
Subdivision Princeton Walk/N Vil
MLS Listing ID NJMX2010584
Style Contemporary
Bedrooms 2
Full Baths 2
Half Baths 1
HOA Fees $423/mo
HOA Y/N Y
Abv Grd Liv Area 1,527
Year Built 1993
Available Date 2025-10-18
Annual Tax Amount $8,874
Tax Year 2024
Property Sub-Type Interior Row/Townhouse
Source BRIGHT
Property Description
The first floor features a spacious foyer with a coat closet and powder room, a den with access to the one-car garage, a living room with a wood-burning fireplace, a dining room, a kitchen with granite counters and upgraded cabinets, stainless steel appliances, and an enclosed laundry area. The sliding doors off the dining room lead to a private deck overlooking the tall trees and dense landscaping of the back yard. The lower level features an unfinished basement with plenty of storage and presents an opportunity for a finished living area.
The second level offers a primary suite and a second bedroom with a full bathroom. The primary bedroom and bathroom boast cathedral ceilings, ample closet space (recently outfitted with a custom storage system), a Jacuzzi tub, stall shower, and large garden window. The current owner has updated the home with wood floors and plantation shutters on the first and second levels, as well as upgraded cabinetry and counters in the bathrooms. The air-conditioning unit is new as of last month. The water heater is from 2020.
Residents enjoy access to the Association Amenities, which include a nature trail, a gym, indoor and outdoor swimming pools, basketball and tennis courts, and a playpark for the younger enthusiasts. Ideally located near Downtown Princeton, Train Station, NY Buses, Shopping, and Freeways. Come see for yourself!
Location
State NJ
County Middlesex
Area South Brunswick Twp (21221)
Zoning RM-3
Direction South
Rooms
Other Rooms Living Room, Dining Room, Primary Bedroom, Bedroom 2, Kitchen, Den, Basement, Foyer, Primary Bathroom, Full Bath, Half Bath
Basement Unfinished
Interior
Interior Features Combination Dining/Living, Crown Moldings, Dining Area, Family Room Off Kitchen, Skylight(s), Wood Floors
Hot Water Natural Gas
Heating Forced Air
Cooling Central A/C
Flooring Solid Hardwood, Ceramic Tile
Fireplaces Number 1
Equipment Built-In Microwave, Built-In Range, Dishwasher, Dryer, Washer
Furnishings No
Fireplace Y
Appliance Built-In Microwave, Built-In Range, Dishwasher, Dryer, Washer
Heat Source Natural Gas
Laundry Main Floor
Exterior
Exterior Feature Deck(s)
Parking Features Garage Door Opener
Garage Spaces 2.0
Utilities Available Cable TV, Natural Gas Available, Phone Available, Under Ground
Amenities Available Basketball Courts, Club House, Dog Park, Exercise Room, Fitness Center, Jog/Walk Path, Library, Party Room, Pool - Indoor, Pool - Outdoor, Tennis Courts, Tot Lots/Playground, Bike Trail
Water Access N
View Trees/Woods
Roof Type Asphalt,Shingle
Accessibility None
Porch Deck(s)
Road Frontage HOA
Attached Garage 1
Total Parking Spaces 2
Garage Y
Building
Story 2
Foundation Block
Above Ground Finished SqFt 1527
Sewer Public Sewer
Water Public
Architectural Style Contemporary
Level or Stories 2
Additional Building Above Grade
New Construction N
Schools
Elementary Schools Cambridge E.S.
Middle Schools Crossroads South
High Schools South Brunswick H.S.
School District South Brunswick Township Public Schools
Others
Pets Allowed Y
HOA Fee Include Common Area Maintenance,Lawn Maintenance,Management,Snow Removal
Senior Community No
Tax ID 21-00096 05-00160
Ownership Condominium
SqFt Source 1527
Acceptable Financing Cash, Conventional
Horse Property N
Listing Terms Cash, Conventional
Financing Cash,Conventional
Special Listing Condition Standard
Pets Allowed Dogs OK, Cats OK
Virtual Tour https://www.zillow.com/view-imx/84d0e32e-cca8-4f0a-9899-9065807673b4?wl=true&setAttribution=mls&initialViewType=pano

GET MORE INFORMATION





