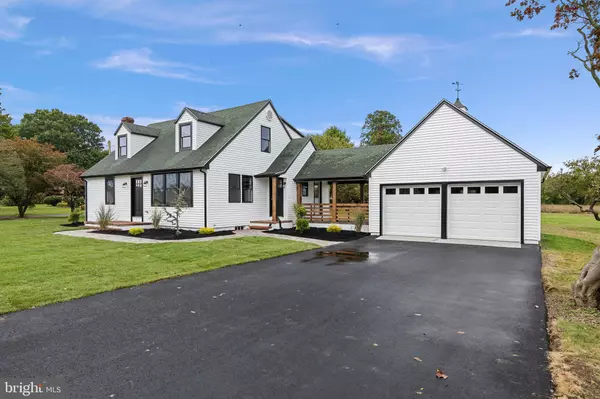11 VALLEY FARM RD Westampton, NJ 08060

UPDATED:
Key Details
Property Type Single Family Home
Sub Type Detached
Listing Status Active
Purchase Type For Sale
Square Footage 1,800 sqft
Price per Sqft $347
Subdivision None Available
MLS Listing ID NJBL2097442
Style Cape Cod
Bedrooms 4
Full Baths 3
HOA Y/N N
Abv Grd Liv Area 1,800
Year Built 1950
Annual Tax Amount $5,258
Tax Year 2024
Lot Size 1.000 Acres
Acres 1.0
Property Sub-Type Detached
Source BRIGHT
Property Description
Welcome to this modern farmhouse–style Cape Cod, beautifully renovated and brimming with charm. Set on a level, one-acre lot that backs to peaceful open fields and pastures, this home offers a picture-perfect blend of style, comfort, and convenience.
From the moment you arrive, the outstanding curb appeal will captivate you — featuring a brand-new asphalt driveway with space for four or more vehicles, fresh vinyl siding, new windows, and a welcoming brick and paver walkway leading to the front door and rear patio.
Step inside to a spacious living room that flows seamlessly into a gorgeous, updated kitchen complete with sleek stainless-steel appliances and crisp finishes. A cozy dining area with a built-in hutch adds a touch of timeless character.
The main level offers two comfortable bedrooms and a full bath — ideal for guests, a home office, or one-level living. Upstairs, you'll find a delightful family room or play area with custom built-in bench seating (including hidden storage), along with two additional bedrooms. The primary suite impresses with a private bath and walk-in closet. In total, this home features three beautifully updated full baths.
The large, unfinished walk-out basement offers endless potential — perfect for a home gym, rec room, or workshop. A detached two-car garage (connected to the home via a breezeway) includes a loft storage area, providing even more functionality.
✨Practical upgrades abound:
✨Brand-new septic system
✨Public water, plus a separate well ideal for gardening and outdoor use
✨New sod and landscaping
✨New vinyl siding, windows
✨Newer roof & furnace
✨Ductless mini-split systems offering efficient heating and cooling
✨Hot water baseboard heat for added comfort
Situated at a charming Rancocas address, this home is surrounded by small-town character yet is just minutes from Route 295, Route 38, Route 130, and Joint Base MDL — plus convenient to shopping, restaurants, and schools.
This home perfectly blends modern updates with timeless Cape Cod charm — truly move-in ready and waiting for its next proud owner!
Location
State NJ
County Burlington
Area Westampton Twp (20337)
Zoning 02
Rooms
Other Rooms Living Room, Dining Room, Bedroom 2, Bedroom 3, Bedroom 4, Kitchen, Bedroom 1, Bathroom 1, Bathroom 2
Basement Sump Pump, Unfinished, Walkout Stairs, Windows
Main Level Bedrooms 2
Interior
Interior Features Bathroom - Tub Shower, Breakfast Area, Built-Ins, Carpet, Ceiling Fan(s), Combination Kitchen/Dining, Entry Level Bedroom, Kitchen - Eat-In, Kitchen - Gourmet, Primary Bath(s), Recessed Lighting, Upgraded Countertops, Walk-in Closet(s), Wood Floors
Hot Water Oil
Heating Radiator, Hot Water, Other
Cooling Ceiling Fan(s), Ductless/Mini-Split
Flooring Carpet, Ceramic Tile, Hardwood
Inclusions BRAND NEW Stainless Steel Appliance Package: Refrigerator, Stove, B/I Microwave, Dishwasher; Washer & Dryer
Equipment Oven/Range - Electric, Refrigerator, Built-In Microwave, Dishwasher, Dryer, Stainless Steel Appliances, Washer
Fireplace N
Window Features Replacement
Appliance Oven/Range - Electric, Refrigerator, Built-In Microwave, Dishwasher, Dryer, Stainless Steel Appliances, Washer
Heat Source Oil
Laundry Basement
Exterior
Exterior Feature Breezeway, Patio(s), Porch(es)
Parking Features Additional Storage Area
Garage Spaces 6.0
Water Access N
Roof Type Shingle,Pitched
Accessibility None
Porch Breezeway, Patio(s), Porch(es)
Total Parking Spaces 6
Garage Y
Building
Lot Description Level, Front Yard, Rear Yard, SideYard(s)
Story 2
Foundation Block
Above Ground Finished SqFt 1800
Sewer Private Septic Tank
Water Public, Well
Architectural Style Cape Cod
Level or Stories 2
Additional Building Above Grade, Below Grade
New Construction N
Schools
High Schools Rancocas Valley Reg. H.S.
School District Westampton Township Public Schools
Others
Senior Community No
Tax ID 37-00104-00011
Ownership Fee Simple
SqFt Source 1800
Acceptable Financing Cash, Conventional, FHA, VA
Listing Terms Cash, Conventional, FHA, VA
Financing Cash,Conventional,FHA,VA
Special Listing Condition Standard

GET MORE INFORMATION





