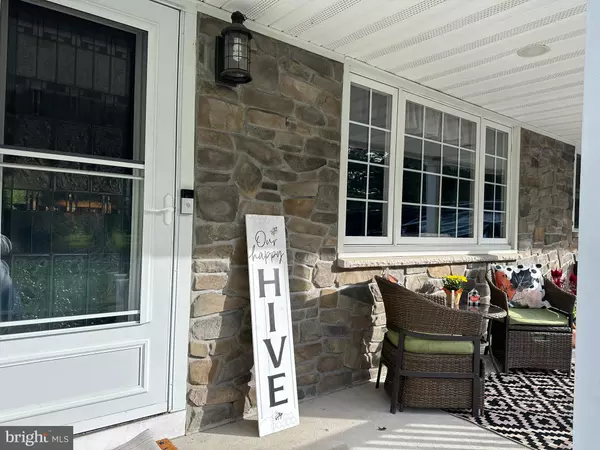264 EDGEBROOK RD Robbinsville, NJ 08691

UPDATED:
Key Details
Property Type Single Family Home
Sub Type Detached
Listing Status Coming Soon
Purchase Type For Sale
Square Footage 3,194 sqft
Price per Sqft $267
Subdivision None Available
MLS Listing ID NJME2065886
Style Craftsman
Bedrooms 6
Full Baths 3
Half Baths 1
HOA Y/N N
Abv Grd Liv Area 3,194
Year Built 1960
Available Date 2025-09-29
Annual Tax Amount $12,940
Tax Year 2024
Lot Size 0.824 Acres
Acres 0.82
Lot Dimensions 161.00 x 223.00
Property Sub-Type Detached
Source BRIGHT
Property Description
Tucked along a beautiful country road, this custom 6-bedroom, 3.5-bath ranch combines the perfect balance of privacy, open space, and everyday convenience—just minutes from shopping, dining, and entertainment.
Lovingly cared for over the years, this home offers a spacious, well-designed floor plan with numerous thoughtful upgrades. The flexible layout is ideal for multigenerational living, an in-law suite, or simply expanding your family's space. A large addition, built in 2006, features a whole-house 50-year GAF architectural shingles. Comfort and efficiency are ensured with a gas-fired baseboard hot water heating system boasting 7 zones and 3-zone central air conditioning.
The oversized custom garage is a true highlight—measuring 25' wide by 24' deep with a soaring 13' ceiling, loft storage, and climate control. It's perfect for large vehicles, projects, or extra storage.
Additional features include:
Outdoor entertainment area with TV and gas grill supplied directly by the home.
2023 LG appliance package, including washer, dryer, and oven with built-in air fryer
Blink security system with Ring doorbell
Invisible Fence wireless pet containment system
Gerber faucets with a lifetime warranty
NuTone central vacuum system (new, never installed)
With its thoughtful updates, flexible spaces, and abundance of extras, this home offers comfort and convenience rarely found in such a desirable location. Don't miss this opportunity—schedule your private showing today!
Location
State NJ
County Mercer
Area Hamilton Twp (21103)
Zoning RESIDENTAL
Rooms
Basement Interior Access, Outside Entrance, Walkout Stairs
Main Level Bedrooms 6
Interior
Hot Water Natural Gas
Heating Baseboard - Hot Water
Cooling Central A/C
Fireplace N
Heat Source Natural Gas
Exterior
Parking Features Additional Storage Area, Garage - Front Entry, Garage Door Opener, Oversized
Garage Spaces 10.0
Water Access N
Roof Type Architectural Shingle
Accessibility 2+ Access Exits
Attached Garage 2
Total Parking Spaces 10
Garage Y
Building
Story 2
Foundation Concrete Perimeter, Stone
Sewer Public Sewer
Water Public
Architectural Style Craftsman
Level or Stories 2
Additional Building Above Grade, Below Grade
New Construction N
Schools
School District Hamilton Township
Others
Senior Community No
Tax ID 03-02613-00010
Ownership Fee Simple
SqFt Source 3194
Acceptable Financing Conventional, Cash, VA, FHA
Listing Terms Conventional, Cash, VA, FHA
Financing Conventional,Cash,VA,FHA
Special Listing Condition Standard

GET MORE INFORMATION





