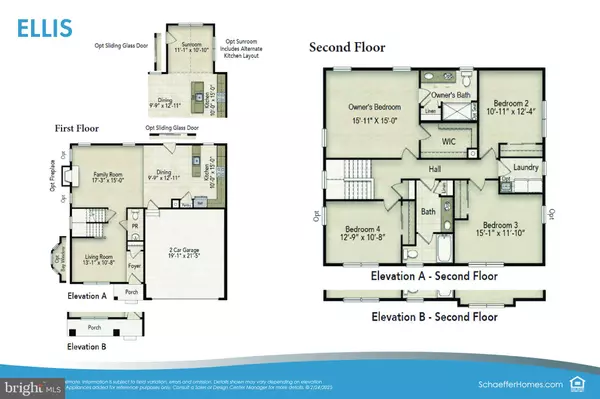39B PRINCE ST Chatsworth, NJ 08019

UPDATED:
Key Details
Property Type Single Family Home
Sub Type Detached
Listing Status Active
Purchase Type For Sale
Square Footage 66,211 sqft
Price per Sqft $8
Subdivision None Available
MLS Listing ID NJBL2095400
Style Traditional,Transitional
Bedrooms 4
Full Baths 2
Half Baths 1
HOA Y/N N
Annual Tax Amount $468
Tax Year 2024
Lot Size 1.520 Acres
Acres 1.52
Lot Dimensions 0.00 x 0.00
Property Sub-Type Detached
Source BRIGHT
Property Description
Build your dream home with Schaeffer Homes in Chatsworth! This home is to be built through their Build On Your Lot Program. Starting at 2,223 square feet, the Ellis is a sizable home, with 2 modern elevations options. This model includes 4 bedrooms, 2 1⁄2 baths, and a 2-car garage, providing ample space for families of all sizes. The home starts at 2-stories, with the option to add a 3rd floor if you are in need of an extra bedroom and bath!! The great room is adequate enough to fit a large dining table, while still allowing extra space to spread out between the kitchen and family room. With its sleek design and thoughtful layout, the Ellis is the perfect blend of style and functionality. The homesite is listed for $162,000, the home is $271,900, and the estimate for land development cost is $140,000. Land development costs can be more or less than $140,000. Seller and Builder make no representation of the feasibility and cost for site development and will provide a 60 day due diligence period to the Buyer. Schaeffer Homes has the right to build on this lot and will assist the Buyer through the due diligence process. It is unknown if a basement foundation is available until soil testing is completed, which will be the responsibility of the Buyer. NOTE: Home is to be built. Pictures and virtual tour are of the same base model with upgraded options shown. There are many of Schaeffer Floorplans are available, pricing and square footage subject to Home Choice. Of the 1.54. Acres, 1 acre is cleared leaving about a 50 foot buffer around the property.
You will notice a glass structure toward the back of the clearing. Please do not go inside of the "Rain Room".
You may walk onto the parcel. If you walk to the left side of the glass structure you will find a cleared sand road which runs back into the woods where you will find, on your right a pipe with a pink survey marker for the back point. Along the Prince Street road frontage, there are two entrances cut in for a future circular driveway.
Survey and other information are available under the document icon. More are available by appointment.
The proposed single family shall utilize an Alternate Design Wastewater System currently authorized by the Pinelands Comprehensive Management Plan for use on lots of at least 1 acre.
The New Jersey Pinelands is a very unique ecosystem. In the mid 1800, Chatsworth was a popular stopping point for stagecoach travelers headed to the Jersey Shore. Today it is enjoyed by nature enthusiast and a Love for the Environment.
Location
State NJ
County Burlington
Area Woodland Twp (20339)
Zoning R1
Interior
Hot Water Propane, Tankless
Heating Forced Air
Cooling Central A/C
Fireplace N
Heat Source Propane - Owned, Propane - Leased
Laundry Hookup
Exterior
Parking Features Garage - Front Entry, Inside Access
Garage Spaces 2.0
Utilities Available Electric Available, Propane
Water Access N
View Trees/Woods
Accessibility None
Attached Garage 2
Total Parking Spaces 2
Garage Y
Building
Lot Description Backs to Trees, Cleared, Level, Road Frontage
Story 2
Foundation Crawl Space, Permanent, Concrete Perimeter
Sewer Applied for Permit, Approved System, Site Evaluation on File, No Septic System, Nitrogen Removal System
Water Well Permit Applied For, Well Required, Well
Architectural Style Traditional, Transitional
Level or Stories 2
Additional Building Above Grade
New Construction Y
Schools
High Schools Seneca
School District Lenape Regional High
Others
Senior Community No
Tax ID NO TAX RECORD
Ownership Fee Simple
SqFt Source Estimated
Special Listing Condition Standard
Virtual Tour https://youtu.be/LYlzVsKuk1E

GET MORE INFORMATION





