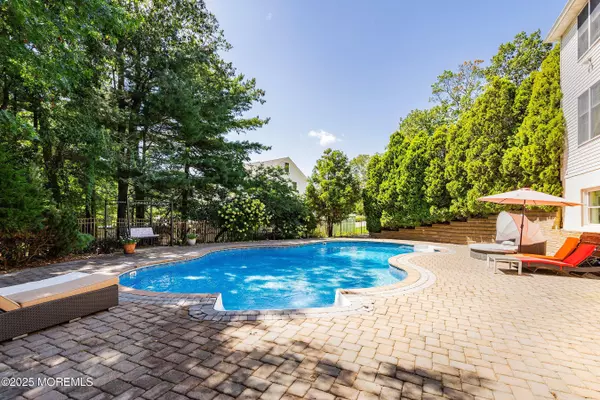1551 Holly Boulevard Manasquan, NJ 08736

UPDATED:
Key Details
Property Type Single Family Home
Sub Type Single Family Residence
Listing Status Active
Purchase Type For Sale
Square Footage 4,543 sqft
Price per Sqft $484
Municipality Wall (WAL)
MLS Listing ID 22527070
Style Mother/Daughter,Colonial
Bedrooms 7
Full Baths 5
Half Baths 1
HOA Y/N No
Lot Size 1.000 Acres
Acres 1.0
Property Sub-Type Single Family Residence
Source MOREMLS (Monmouth Ocean Regional REALTORS®)
Property Description
What truly sets this home apart is the exceptional in-law suite. It offers a spacious, private living space featuring a full kitchen with cherry cabinets, granite counters, expansive living and dining areas, 2 bedrooms, and 2 full baths, and two bonus rooms ideal for a gym, office, or storage. Sliders provide direct access to the pool area, making this suite both functional and inviting.
Don't miss this rare opportunity to own a home that truly has it all- multi-generational living, resort-style outdoor space, and prime location in Manasquan Park, just minutes to the Manasquan River, the beach and downtown Manasquan. Schedule your private tour today!
Location
State NJ
County Monmouth
Area Manasquan Park
Direction Ramshorn Dr or Rt 34 to Holly Blvd
Rooms
Basement Ceilings - High, Finished, Heated, Sliding Glass Door, Walk-Out Access
Interior
Interior Features Ceilings - 9Ft+ 1st Flr, Ceilings - 9Ft+ 2nd Flr, In-Law Floorplan
Heating 3+ Zoned Heat
Cooling 3+ Zoned AC
Flooring Engineered Hardwood
Inclusions Outdoor Lighting, Wall Oven, Window Treatments, Blinds/Shades, Ceiling Fan(s), Dishwasher, Double Oven, Light Fixtures, Microwave, Refrigerator, Screens
Fireplace No
Exterior
Exterior Feature Hot Tub, Swimming, Lighting
Parking Features Circular Driveway, Driveway, Off Street, Oversized
Garage Spaces 3.0
Pool In Ground, Pool Equipment, Vinyl
Roof Type Shingle
Porch Deck, Patio
Garage Yes
Private Pool Yes
Building
Sewer Public Sewer
Water Public
Architectural Style Mother/Daughter, Colonial
Structure Type Hot Tub,Swimming,Lighting
New Construction No
Schools
Elementary Schools Allenwood
Middle Schools Wall Intermediate
High Schools Wall
Others
Senior Community Yes
Tax ID 52008740000000050002

GET MORE INFORMATION





