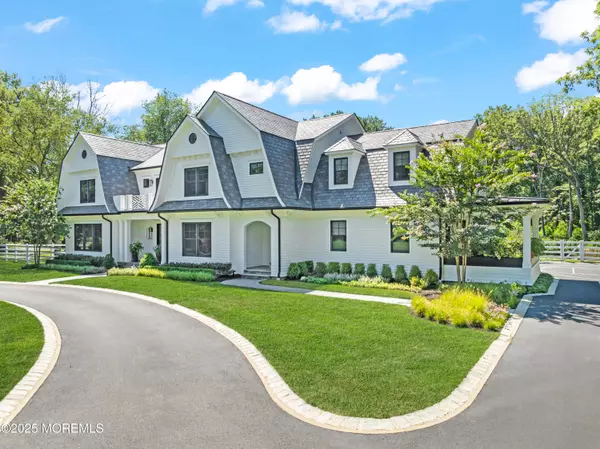10 Fair Haven Road Rumson, NJ 07760
UPDATED:
Key Details
Property Type Single Family Home
Sub Type Single Family Residence
Listing Status Active
Purchase Type For Sale
Square Footage 9,600 sqft
Price per Sqft $677
Municipality Rumson (RUM)
MLS Listing ID 22525697
Style Custom,Colonial
Bedrooms 6
Full Baths 8
Half Baths 2
HOA Y/N No
Year Built 2019
Annual Tax Amount $44,453
Tax Year 2025
Lot Size 1.620 Acres
Acres 1.62
Property Sub-Type Single Family Residence
Source MOREMLS (Monmouth Ocean Regional REALTORS®)
Property Description
Step into your own backyard oasis, complete with a gunite heated saltwater pool, resort cabana, outdoor fireplace, wet bar, outdoor stainless steel cooking station featuring a pizza oven along with a bocce court is perfect for unforgettable summer gatherings. Inside 10-foot ceilings and open floor plan set the tone for grand living. The gourmet kitchen is a chef's dream, with a butler's pantry and top-of-the-line appliances. Impressive full glass temperature controlled wine display. Covered porches and balconies provide seamless outdoor living. First floor guest suite with private access. The finished lower level boasts a private office, home gym, playroom, and a second wet bar, with direct entry for added convenience.
Retreat to the expansive primary suite, complete with double walk-in closets and a private balcony overlooking the serene grounds. A reading loft with balcony adds a quiet escape for relaxation. Additional features include a 3-car attached garage, circular driveway, and proximity to area beaches, renowned golf courses, NYC ferry service, and fine dining. Upgrades and original home created by Atlantic Builders.
This is more than just a home, it's a lifestyle. The perfect blend of luxury and leisure for those who love to entertain and live beautifully.
Location
State NJ
County Monmouth
Area None
Direction Rumson Road to Fair Haven Road
Rooms
Basement Finished, Full, Heated, Walk-Out Access
Interior
Interior Features Exercise Room, Attic - Pull Down Stairs, Bonus Room, Ceilings - 9Ft+ 2nd Flr, Center Hall, Dec Molding, In-Law Floorplan, Wall Mirror, Recessed Lighting
Heating Natural Gas, 3+ Zoned Heat
Cooling Central Air, 3+ Zoned AC
Flooring Tile, Wood
Fireplaces Number 2
Inclusions Outdoor Lighting, Washer, Timer Thermostat, Ceiling Fan(s), Dishwasher, Dryer, Light Fixtures, Microwave, Self/Con Clean, Stove, Stove Hood, Refrigerator, Screens, Garage Door Opener, Gas Grill, Gas Cooking, Generator
Fireplace Yes
Window Features Bay/Bow Window,Insulated Windows
Exterior
Exterior Feature Outdoor Grill, Balcony, Basketball Court, Outdoor Shower, Rec Area, Storage, Swimming, Thermal Window, Lighting
Parking Features Direct Access, Circular Driveway, Paved, Asphalt
Garage Spaces 3.0
Fence Fence
Pool See Remarks, Cabana, Covered, Fenced, Gunite, Heated, In Ground, Pool Equipment, Salt Water
Roof Type Timberline,Slate,Wood,Fiberglass
Porch Deck, Porch - Covered, Terrace, Porch - Open
Garage Yes
Private Pool Yes
Building
Lot Description Near Golf Course, Back to Woods, Fenced Area
Sewer Public Sewer
Water Public
Architectural Style Custom, Colonial
Structure Type Outdoor Grill,Balcony,Basketball Court,Outdoor Shower,Rec Area,Storage,Swimming,Thermal Window,Lighting
New Construction No
Schools
Elementary Schools Deane-Porter
Middle Schools Forrestdale
High Schools Rumson-Fair Haven
Others
Senior Community No
Tax ID 1





