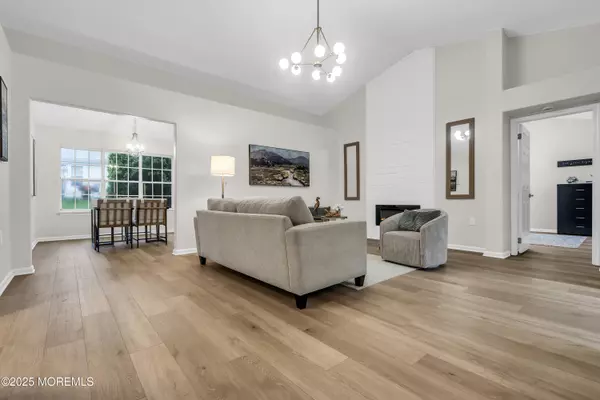928 Liverpool Circle Manchester, NJ 08759
UPDATED:
Key Details
Property Type Single Family Home
Sub Type Adult Community
Listing Status Active
Purchase Type For Sale
Square Footage 1,479 sqft
Price per Sqft $242
Municipality Manchester (MAC)
Subdivision Leisure Vlg W
MLS Listing ID 22525363
Style Attached Duplex
Bedrooms 2
Full Baths 2
Half Baths 1
HOA Fees $388/mo
HOA Y/N Yes
Year Built 1986
Annual Tax Amount $4,026
Tax Year 2024
Lot Size 7,405 Sqft
Acres 0.17
Property Sub-Type Adult Community
Source MOREMLS (Monmouth Ocean Regional REALTORS®)
Property Description
Each bathroom offers a unique look: the powder room showcases bold geometric tile with marble-pattern flooring, Master bath features porcelain marble tile with a floating vanity and tub-shower combo framed in wood-look tile, and the primary suite bath boasts blue-and-white marble slabs, a pebble stone shower base, and matte black fixtures. Bedrooms are generously sized and filled with natural light, complemented by stylish chandeliers, recessed lighting, and wide-plank luxury flooring throughout.
Leisure Village West provides residents with resort-style living, including multiple pools, clubhouses, fitness centers, golf, tennis, and countless clubs and activities, all within a secure gated community.
Location
State NJ
County Ocean
Area None
Direction Must use Rt 70 gate. After security, proceed down Buckingham Drive
Rooms
Basement None
Interior
Interior Features Ceilings - 9Ft+ 1st Flr, Dec Molding
Heating Forced Air
Cooling Central Air
Flooring Vinyl Plank, Ceramic Tile
Inclusions Dishwasher, Dryer, Microwave, Refrigerator, Gas Cooking
Fireplace No
Exterior
Parking Features Concrete, Driveway
Garage Spaces 1.0
Pool Common, In Ground
Amenities Available Tennis Court(s), Shuffleboard Court, Pickleball Court, Association, Exercise Room, Community Room, Golf Course, Clubhouse, Jogging Path
Roof Type Shingle
Porch Patio
Garage Yes
Private Pool Yes
Building
Sewer Public Sewer
Water Public
Architectural Style Attached Duplex
New Construction No
Schools
Elementary Schools Manchester Twnshp
Middle Schools Manchester Twp
High Schools Manchester Twnshp
Others
HOA Fee Include Common Area,Exterior Maint,Lawn Maintenance,Mgmt Fees,Snow Removal
Senior Community Yes
Tax ID 19-00038-72-00928-02





