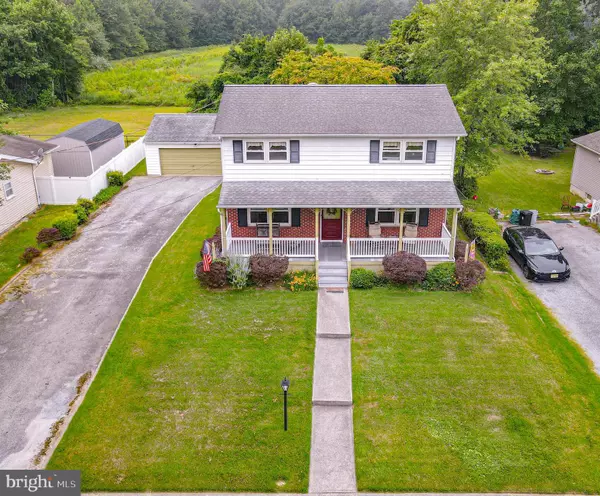10 LEAP DR Pennsville, NJ 08070
OPEN HOUSE
Sun Aug 17, 10:00am - 12:00pm
UPDATED:
Key Details
Property Type Single Family Home
Sub Type Detached
Listing Status Active
Purchase Type For Sale
Square Footage 1,600 sqft
Price per Sqft $174
Subdivision Central Park
MLS Listing ID NJSA2015820
Style Colonial
Bedrooms 3
Full Baths 1
Half Baths 2
HOA Y/N N
Abv Grd Liv Area 1,600
Year Built 1963
Annual Tax Amount $8,263
Tax Year 2024
Lot Size 9,374 Sqft
Acres 0.22
Lot Dimensions 75.00 x 125.00
Property Sub-Type Detached
Source BRIGHT
Property Description
Location
State NJ
County Salem
Area Pennsville Twp (21709)
Zoning 02
Rooms
Other Rooms Living Room, Dining Room, Bedroom 2, Bedroom 3, Kitchen, Bedroom 1, Screened Porch
Basement Interior Access, Sump Pump, Unfinished, Workshop
Interior
Interior Features Attic, Carpet, Exposed Beams, Floor Plan - Traditional, Formal/Separate Dining Room, Walk-in Closet(s), Wood Floors
Hot Water Electric
Heating Baseboard - Electric
Cooling Central A/C, Window Unit(s)
Flooring Laminated, Hardwood, Carpet
Fireplaces Number 1
Fireplaces Type Electric
Inclusions Refrigerator, Electric Range, Dishwasher. Washer/Dryer. Existing window AC units, and basement heaters. (Executor unsure if dishwasher or dryer is in working order)
Equipment Dishwasher, Dryer - Electric, Oven/Range - Electric, Refrigerator, Washer, Built-In Microwave
Fireplace Y
Window Features Replacement
Appliance Dishwasher, Dryer - Electric, Oven/Range - Electric, Refrigerator, Washer, Built-In Microwave
Heat Source Electric
Laundry Basement
Exterior
Exterior Feature Porch(es), Enclosed, Screened
Parking Features Garage - Front Entry
Garage Spaces 8.0
Utilities Available Cable TV Available
Water Access N
View Street, Trees/Woods
Roof Type Architectural Shingle
Accessibility None
Porch Porch(es), Enclosed, Screened
Total Parking Spaces 8
Garage Y
Building
Lot Description Backs to Trees
Story 2
Foundation Block
Sewer Public Sewer
Water Public
Architectural Style Colonial
Level or Stories 2
Additional Building Above Grade, Below Grade
Structure Type Dry Wall
New Construction N
Schools
School District Pennsville Township Public Schools
Others
Senior Community No
Tax ID 09-01101-00039
Ownership Fee Simple
SqFt Source Assessor
Acceptable Financing Cash, Conventional, FHA, VA, USDA
Listing Terms Cash, Conventional, FHA, VA, USDA
Financing Cash,Conventional,FHA,VA,USDA
Special Listing Condition Probate Listing





