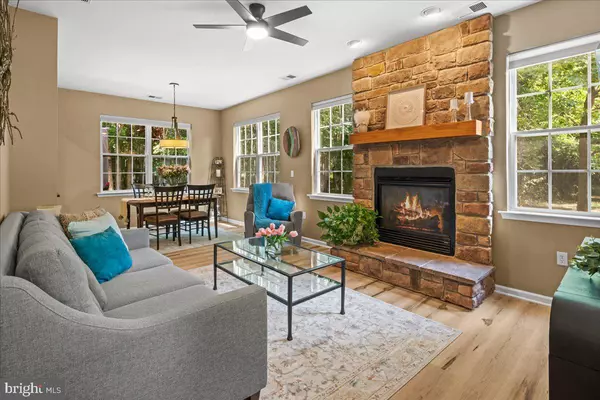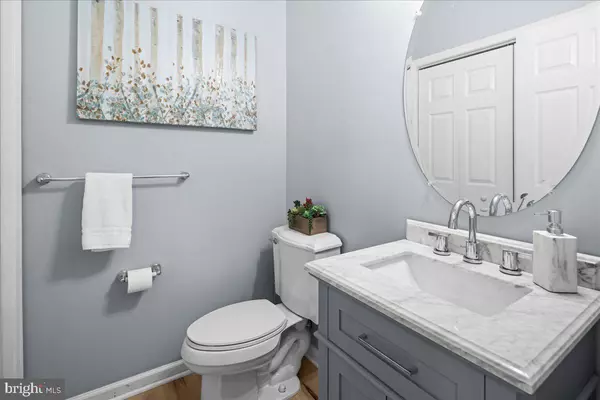127 NEWMAN CT Pennington, NJ 08534
OPEN HOUSE
Sat Aug 16, 1:00pm - 3:00pm
UPDATED:
Key Details
Property Type Townhouse
Sub Type End of Row/Townhouse
Listing Status Coming Soon
Purchase Type For Sale
Square Footage 1,594 sqft
Price per Sqft $344
Subdivision Hopewell Grant
MLS Listing ID NJME2063326
Style Colonial
Bedrooms 3
Full Baths 2
Half Baths 1
HOA Fees $30/mo
HOA Y/N Y
Abv Grd Liv Area 1,594
Year Built 2005
Available Date 2025-08-15
Annual Tax Amount $9,915
Tax Year 2024
Lot Dimensions 0.00 x 0.00
Property Sub-Type End of Row/Townhouse
Source BRIGHT
Property Description
Tucked away on a quiet cul-de-sac, this 3-bed, 2.5-bath end-unit townhome offers privacy and comfort in the sought-after Hopewell Grant community. Enjoy 9' ceilings, newly upgraded COREtec flooring (2024), and a cozy gas fireplace in the open-concept living and dining area. The kitchen features 42" cherry cabinets, stone tile backsplash, stainless steel appliances, and access to a private patio overlooking the woods.
Upstairs, the spacious primary suite includes two walk-in closets and a spa-like bath with Jacuzzi, shower, and double sinks. Two additional bedrooms, full hall bath, and a laundry room with built-ins offer space and convenience, including bonus attic storage accessible from one bedroom.
Extras include a 2-car garage with built-in shelving, new ceiling fans in living room and bedroom (2025), and updated window treatments (2024). Residents enjoy access to a community pool, clubhouse, fitness center, playgrounds, and open green spaces. Located in the highly rated Hopewell Valley School District, with easy access to Princeton, major highways, and transit to NYC and Philadelphia. This exceptional townhome offers the perfect blend of comfort, style, and convenience!
Location
State NJ
County Mercer
Area Hopewell Twp (21106)
Zoning R-5
Rooms
Other Rooms Living Room, Dining Room, Primary Bedroom, Bedroom 2, Bedroom 3, Kitchen, Laundry, Half Bath
Interior
Interior Features Primary Bath(s), Pantry, Upgraded Countertops, Walk-in Closet(s), WhirlPool/HotTub, Window Treatments, Ceiling Fan(s)
Hot Water Natural Gas
Heating Forced Air
Cooling Central A/C
Flooring Carpet, Hardwood, Stone, Tile/Brick
Fireplaces Number 1
Fireplaces Type Mantel(s), Fireplace - Glass Doors, Gas/Propane, Stone
Inclusions All kitchen appliances, dryer, light fixtures, ceiling fans, window treatments, refrigerator in garage, kitchen table and chairs (6), flower box on patio - all AS IS
Equipment Built-In Microwave, Built-In Range, Dishwasher, Oven/Range - Gas, Refrigerator, Stainless Steel Appliances, Dryer
Fireplace Y
Window Features Double Hung
Appliance Built-In Microwave, Built-In Range, Dishwasher, Oven/Range - Gas, Refrigerator, Stainless Steel Appliances, Dryer
Heat Source Natural Gas
Laundry Upper Floor
Exterior
Exterior Feature Patio(s)
Parking Features Inside Access, Garage Door Opener
Garage Spaces 4.0
Utilities Available Under Ground
Amenities Available Club House, Common Grounds, Meeting Room, Pool - Outdoor, Tot Lots/Playground
Water Access N
View Trees/Woods
Roof Type Asphalt,Shingle
Accessibility None
Porch Patio(s)
Attached Garage 2
Total Parking Spaces 4
Garage Y
Building
Lot Description Corner, Front Yard, Rear Yard, SideYard(s)
Story 2
Foundation Slab
Sewer Public Sewer
Water Public
Architectural Style Colonial
Level or Stories 2
Additional Building Above Grade, Below Grade
Structure Type 9'+ Ceilings,Tray Ceilings
New Construction N
Schools
School District Hopewell Valley Regional Schools
Others
Pets Allowed Y
HOA Fee Include All Ground Fee,Common Area Maintenance,Ext Bldg Maint,Health Club,Lawn Maintenance,Management,Snow Removal,Pool(s),Recreation Facility,Road Maintenance,Trash
Senior Community No
Tax ID 06-00078-00010 02-C188
Ownership Condominium
Security Features Smoke Detector,Carbon Monoxide Detector(s)
Acceptable Financing Cash, Conventional
Listing Terms Cash, Conventional
Financing Cash,Conventional
Special Listing Condition Standard
Pets Allowed Number Limit





