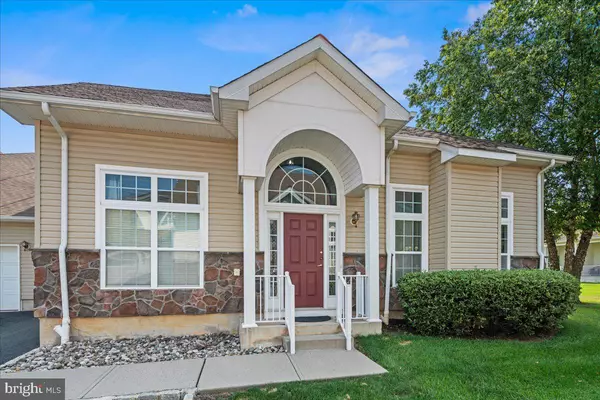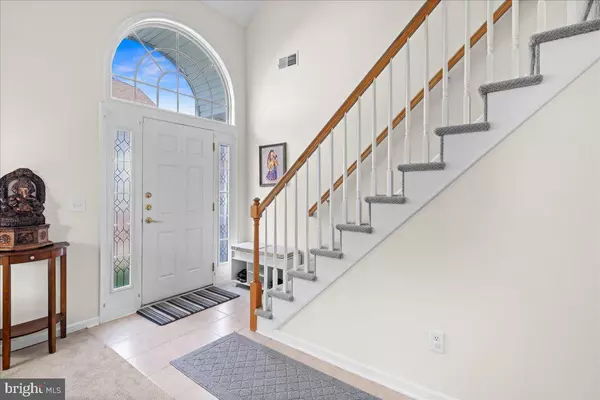4704 SCHINDLER DR S Princeton, NJ 08540
OPEN HOUSE
Sun Aug 10, 12:00pm - 3:00pm
UPDATED:
Key Details
Property Type Townhouse
Sub Type End of Row/Townhouse
Listing Status Coming Soon
Purchase Type For Sale
Square Footage 2,086 sqft
Price per Sqft $292
Subdivision Mommouth Jct.
MLS Listing ID NJMX2010146
Style Contemporary
Bedrooms 3
Full Baths 2
Half Baths 1
HOA Fees $35/mo
HOA Y/N Y
Abv Grd Liv Area 2,086
Year Built 2010
Available Date 2025-08-09
Annual Tax Amount $7,964
Tax Year 2024
Lot Dimensions 0.00 x 0.00
Property Sub-Type End of Row/Townhouse
Source BRIGHT
Property Description
Upon entry through a natural stone facade, the front entrance leads to an open concept living space that is bright and airy. The living room features a gas fireplace, which serves as a source of warmth for guests upon arrival. Interior spaces benefit from abundant natural light streaming through expansive cathedral-style windows.
The kitchen, which is seamlessly integrated with the family room, functions as the core of the residence and is meticulously equipped with brand new appliances to support both efficient entertainment and daily living. The primary bedroom on the main floor serves as a tranquil retreat, complete with walk-in closets and an ensuite bathroom. Enjoy your privacy on the patio facing open and secluded pristine landscape scenery.
The laundry room, conveniently connected to the double garage, facilitates easy access and provides a functional completion to the main floor. Upon reaching the second level, you will find two further bedrooms, both offering ample closet space and large windows, as well as convenient access to a full bathroom. Both rooms are connected to a spacious loft that overlooks the main floor. Homeowners have exclusive access to an impressive clubhouse featuring a bistro-style kitchen connected to a spacious great room and comfy sunroom, ideal for both personal and professional gatherings. The venue offers views of the pool which includes a splash area and jacuzzi. The fitness center includes lockers, billiards, and facilities for card playing, which are located separately from the business office space.
The walking path within this gated community is well-suited for individuals who walk pets and those who jog. The property benefits from a strategic location with convenient access to major roadways, Penn Medicine, Princeton, train stations, and shopping centers and lower taxes. Don't miss the opportunity to schedule a tour and experience everything this exceptional property has to offer .
Location
State NJ
County Middlesex
Area South Brunswick Twp (21221)
Zoning OR
Rooms
Other Rooms Additional Bedroom
Main Level Bedrooms 1
Interior
Interior Features Attic, Bathroom - Tub Shower, Breakfast Area, Carpet, Ceiling Fan(s), Combination Dining/Living, Combination Kitchen/Dining, Dining Area, Entry Level Bedroom, Family Room Off Kitchen, Floor Plan - Open, Primary Bath(s), Recessed Lighting, Window Treatments, Kitchen - Galley
Hot Water Natural Gas
Heating Forced Air
Cooling Central A/C, Ceiling Fan(s)
Fireplaces Number 1
Fireplaces Type Fireplace - Glass Doors
Inclusions Range (2025) , Dishwasher (2025), Refrigerator (2025) Dryer, Washer , Microwave, Ceiling Fans; Drapes and shades
Equipment Built-In Microwave, Built-In Range, Dishwasher, Dryer, Microwave, Oven/Range - Gas, Washer
Fireplace Y
Window Features Double Pane
Appliance Built-In Microwave, Built-In Range, Dishwasher, Dryer, Microwave, Oven/Range - Gas, Washer
Heat Source Natural Gas
Laundry Main Floor
Exterior
Exterior Feature Patio(s)
Parking Features Garage - Front Entry, Inside Access
Garage Spaces 4.0
Utilities Available Cable TV Available, Under Ground
Amenities Available Billiard Room, Cable, Club House, Common Grounds, Community Center, Exercise Room, Fitness Center, Game Room, Gated Community, Hot tub, Jog/Walk Path, Meeting Room, Party Room, Pool - Outdoor, Putting Green
Water Access N
View Garden/Lawn
Accessibility 2+ Access Exits
Porch Patio(s)
Attached Garage 2
Total Parking Spaces 4
Garage Y
Building
Lot Description Interior, Premium, Backs - Open Common Area
Story 2
Foundation Slab
Sewer No Septic System
Water Public
Architectural Style Contemporary
Level or Stories 2
Additional Building Above Grade, Below Grade
New Construction N
Schools
Elementary Schools Monmouth Junction E.S.
Middle Schools Crossroads M.S.
High Schools South Brunswick H.S.
School District South Brunswick Township Public Schools
Others
Pets Allowed Y
HOA Fee Include Common Area Maintenance,Lawn Maintenance,Management,Recreation Facility,Reserve Funds,Security Gate,Snow Removal,Trash
Senior Community Yes
Age Restriction 55
Tax ID 21-00080-04704
Ownership Condominium
Security Features Carbon Monoxide Detector(s),Security Gate
Acceptable Financing Cash, Conventional
Horse Property N
Listing Terms Cash, Conventional
Financing Cash,Conventional
Special Listing Condition Standard
Pets Allowed Size/Weight Restriction





