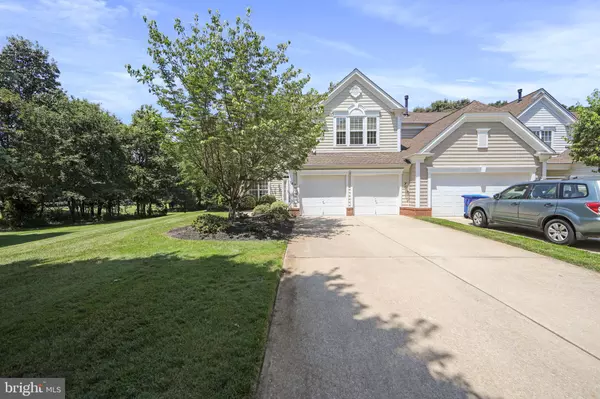14 WRENTHAM DR Medford, NJ 08055
UPDATED:
Key Details
Property Type Condo
Sub Type Condo/Co-op
Listing Status Active
Purchase Type For Sale
Square Footage 2,428 sqft
Price per Sqft $226
Subdivision Cranberry Lakes
MLS Listing ID NJBL2091280
Style Contemporary
Bedrooms 3
Full Baths 2
Half Baths 1
Condo Fees $450/mo
HOA Y/N N
Abv Grd Liv Area 2,428
Year Built 2001
Annual Tax Amount $10,182
Tax Year 2024
Property Sub-Type Condo/Co-op
Source BRIGHT
Property Description
Location
State NJ
County Burlington
Area Medford Twp (20320)
Zoning GD
Rooms
Other Rooms Living Room, Dining Room, Primary Bedroom, Bedroom 2, Bedroom 3, Kitchen, Family Room, Laundry, Loft, Full Bath, Half Bath
Interior
Interior Features Attic, Bathroom - Soaking Tub, Bathroom - Stall Shower, Bathroom - Walk-In Shower, Chair Railings, Breakfast Area, Carpet, Crown Moldings, Kitchen - Eat-In, Pantry, Wainscotting, Wood Floors, Primary Bath(s), Family Room Off Kitchen, Floor Plan - Open, Recessed Lighting, Sprinkler System, Upgraded Countertops
Hot Water Natural Gas
Heating Forced Air
Cooling Central A/C
Flooring Carpet, Ceramic Tile, Hardwood
Fireplaces Number 1
Fireplaces Type Gas/Propane, Marble, Mantel(s)
Inclusions Washer, Dryer, Refrigerator
Equipment Built-In Microwave, Dishwasher, Dryer, Washer, Stove, Refrigerator
Fireplace Y
Window Features Double Hung,Screens
Appliance Built-In Microwave, Dishwasher, Dryer, Washer, Stove, Refrigerator
Heat Source Natural Gas
Laundry Main Floor, Washer In Unit, Dryer In Unit
Exterior
Exterior Feature Patio(s)
Parking Features Garage Door Opener, Garage - Front Entry
Garage Spaces 2.0
Utilities Available Cable TV, Electric Available, Natural Gas Available, Water Available, Sewer Available
Amenities Available Common Grounds, Lake, Picnic Area, Jog/Walk Path, Non-Lake Recreational Area
Water Access N
View Trees/Woods
Roof Type Architectural Shingle
Accessibility None
Porch Patio(s)
Attached Garage 2
Total Parking Spaces 2
Garage Y
Building
Lot Description Corner
Story 2
Foundation Slab
Sewer Public Sewer
Water Public
Architectural Style Contemporary
Level or Stories 2
Additional Building Above Grade, Below Grade
New Construction N
Schools
High Schools Shawnee H.S.
School District Lenape Regional High
Others
Pets Allowed Y
HOA Fee Include Lawn Care Front,Lawn Care Rear,Lawn Care Side,Lawn Maintenance,Snow Removal,Ext Bldg Maint,Common Area Maintenance,All Ground Fee
Senior Community No
Tax ID 20-04804-00001 10-C0034
Ownership Condominium
Acceptable Financing Conventional, Cash
Listing Terms Conventional, Cash
Financing Conventional,Cash
Special Listing Condition Standard
Pets Allowed Number Limit





