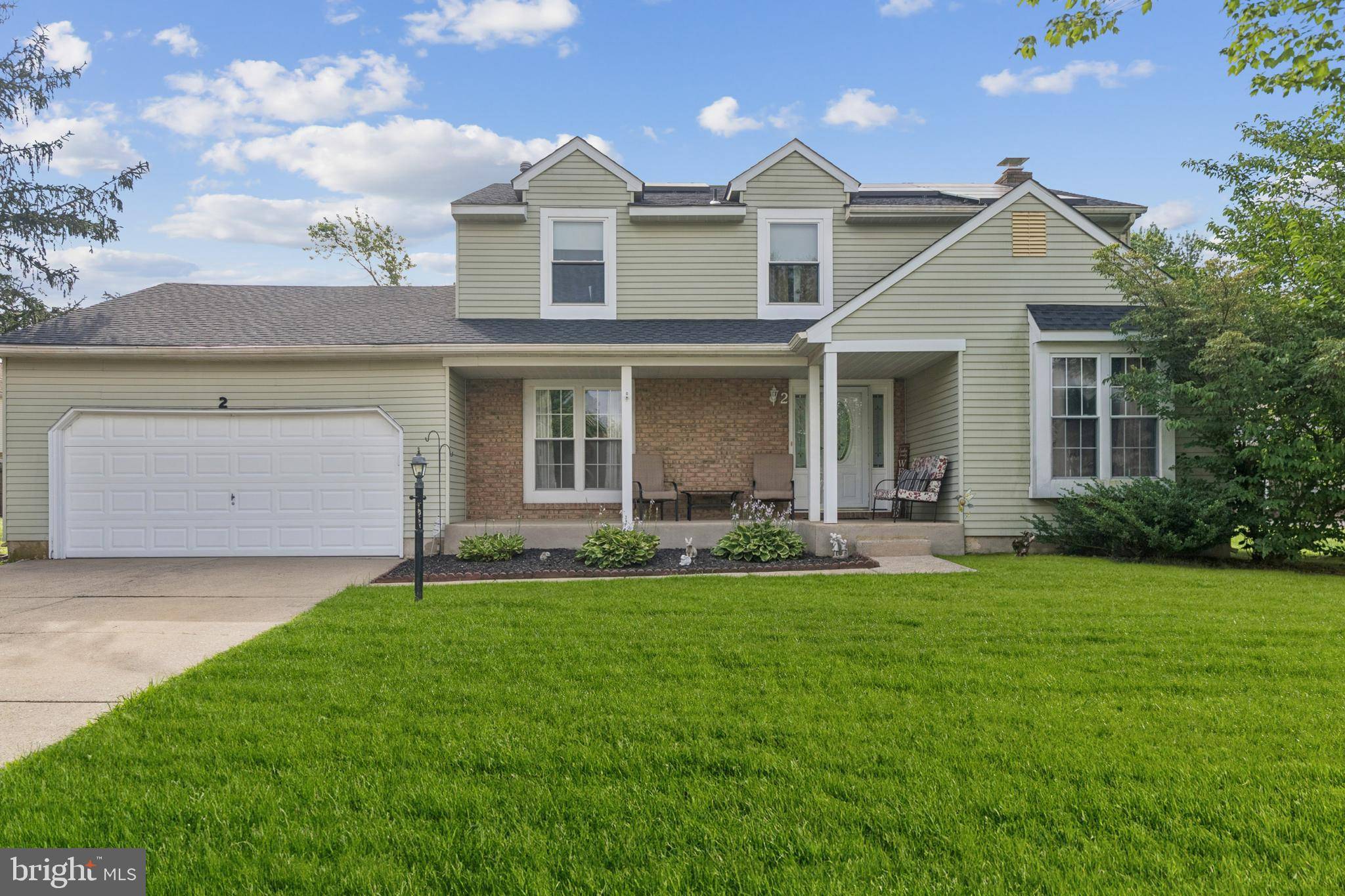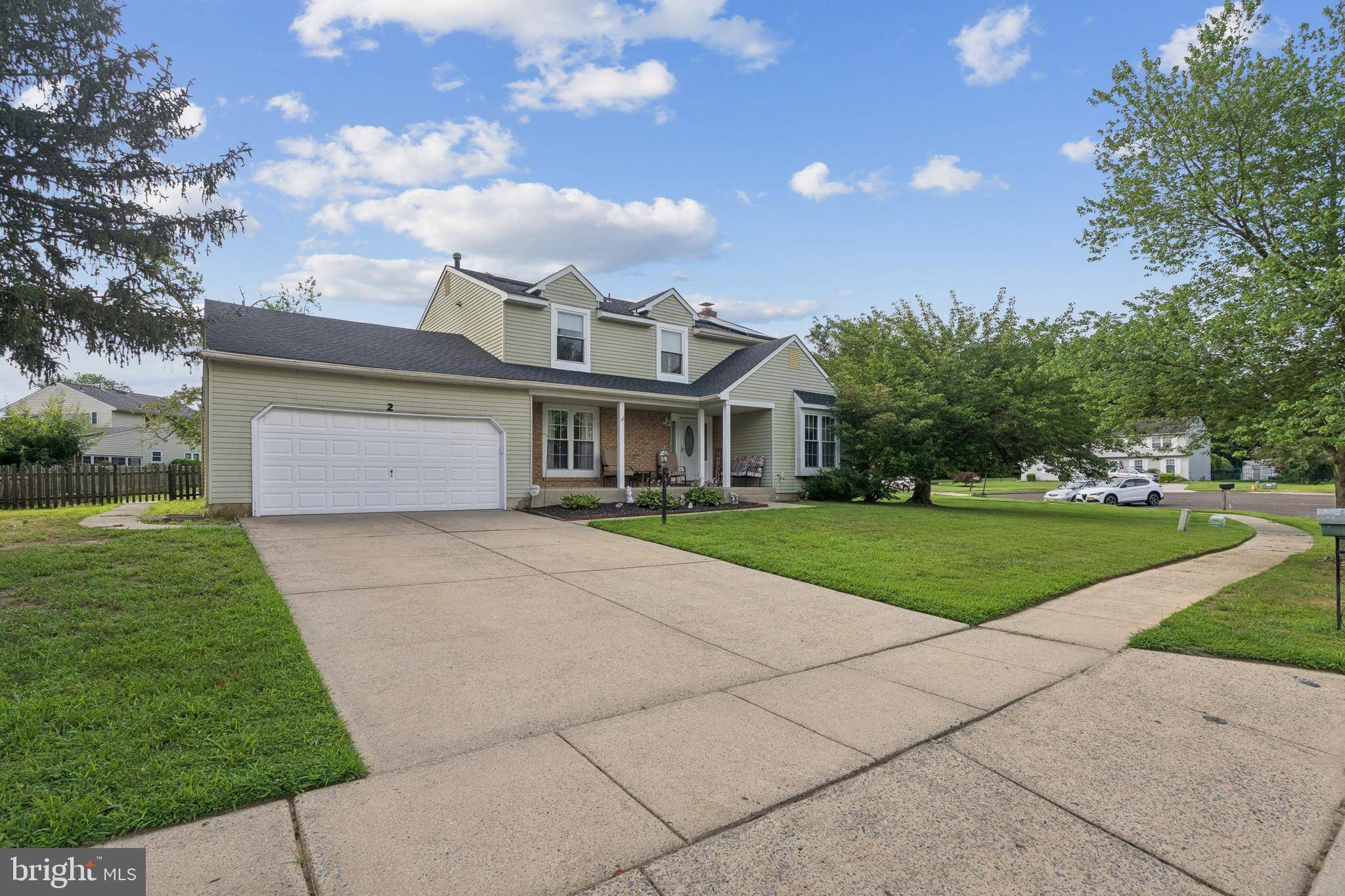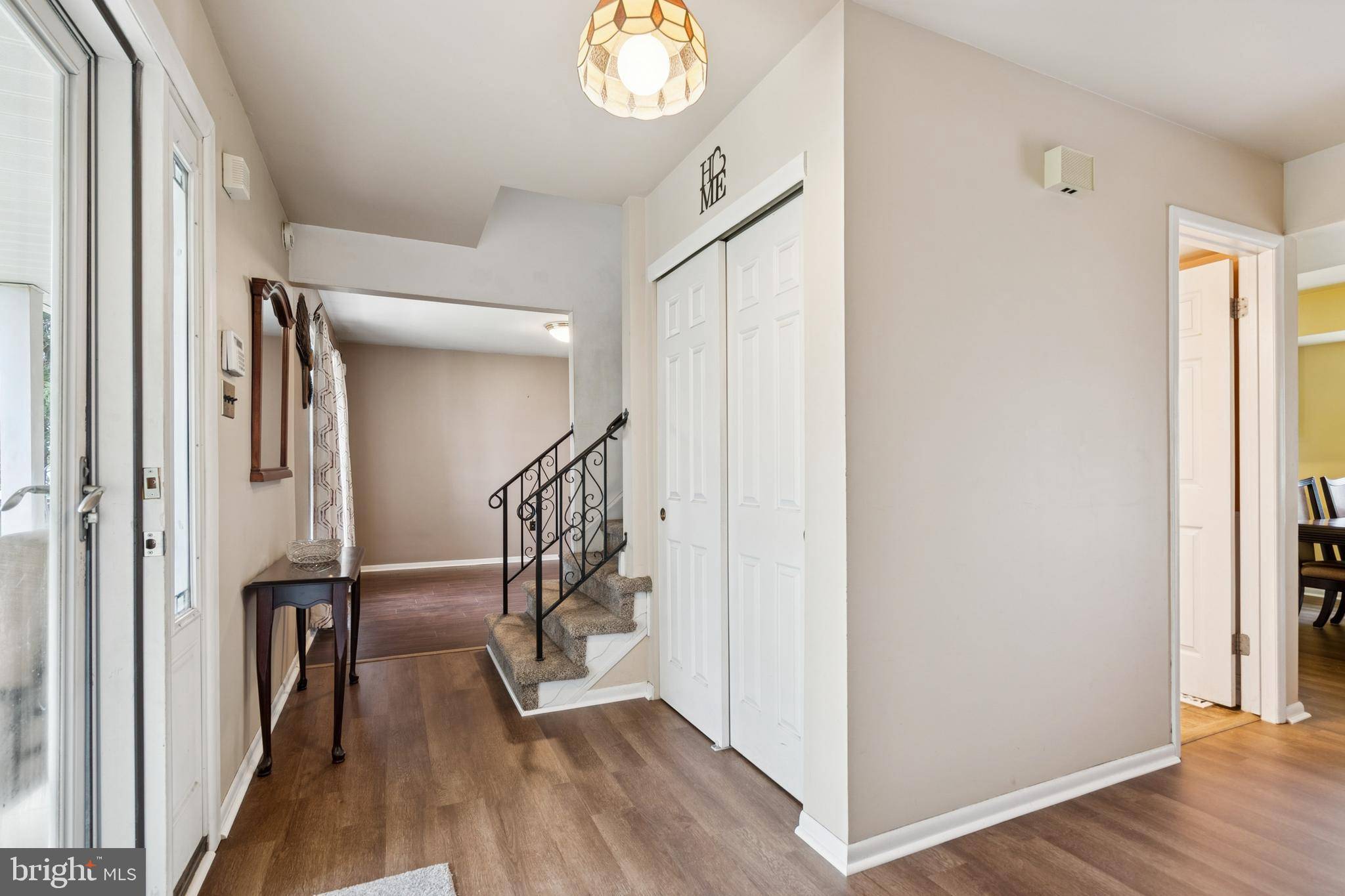2 KING WILLIAM CT Sewell, NJ 08080
UPDATED:
Key Details
Property Type Single Family Home
Sub Type Detached
Listing Status Coming Soon
Purchase Type For Sale
Square Footage 2,199 sqft
Price per Sqft $195
Subdivision Heritage Valley
MLS Listing ID NJGL2059970
Style Colonial
Bedrooms 4
Full Baths 2
Half Baths 1
HOA Y/N N
Abv Grd Liv Area 2,199
Year Built 1980
Available Date 2025-07-23
Annual Tax Amount $9,169
Tax Year 2024
Lot Dimensions 86.00 x 0.00
Property Sub-Type Detached
Source BRIGHT
Property Description
The roof and solar panels, both 4 years old, add efficiency and peace of mind. The solar system comes with a transferrable purchase agreement, significantly reducing utility costs and often resulting in minimal to no monthly electricity bills. Additionally, the home generates monthly SRECs (Solar Renewable Energy Credits), offering ongoing savings.
Step outside into the large, fenced-in backyard with plenty of space to add outdoor entertaining areas, a playground, or even a pool—perfect for family fun and relaxation.
As an added bonus, the seller will provide a transferrable Cinch Home Warranty to the buyer once under contract, covering plumbing, electrical, appliances, cooling, and heating systems, providing extra confidence in your investment.
This is a wonderful opportunity to move into a desirable neighborhood and personalize a home with great space and major systems upgrades. Come see the potential,and make it yours!
Location
State NJ
County Gloucester
Area Washington Twp (20818)
Zoning PR1
Rooms
Other Rooms Primary Bedroom, Bedroom 2, Bedroom 3, Bedroom 1, Attic
Basement Full, Unfinished, Partially Finished
Interior
Interior Features Primary Bath(s), Kitchen - Island, Ceiling Fan(s), Sprinkler System, Bathroom - Stall Shower, Kitchen - Eat-In, Attic
Hot Water Natural Gas
Heating Forced Air
Cooling Central A/C
Fireplaces Number 1
Inclusions washer/dryer, refrigerator, pool table
Equipment Oven - Self Cleaning, Dishwasher, Disposal
Fireplace Y
Appliance Oven - Self Cleaning, Dishwasher, Disposal
Heat Source Natural Gas
Laundry Main Floor
Exterior
Exterior Feature Patio(s), Porch(es)
Parking Features Inside Access, Garage Door Opener
Garage Spaces 2.0
Fence Fully
Utilities Available Cable TV
Water Access N
Roof Type Architectural Shingle
Accessibility None
Porch Patio(s), Porch(es)
Attached Garage 2
Total Parking Spaces 2
Garage Y
Building
Lot Description Cul-de-sac, Irregular, Front Yard, Rear Yard
Story 2
Foundation Block, Brick/Mortar
Sewer Public Sewer
Water Public
Architectural Style Colonial
Level or Stories 2
Additional Building Above Grade, Below Grade
New Construction N
Schools
Elementary Schools Hurffville
Middle Schools Chestnut Ridge
High Schools Washington Twp. H.S.
School District Washington Township Public Schools
Others
Pets Allowed Y
Senior Community No
Tax ID 18-00054 15-00027
Ownership Fee Simple
SqFt Source Assessor
Acceptable Financing Cash, Conventional, FHA
Listing Terms Cash, Conventional, FHA
Financing Cash,Conventional,FHA
Special Listing Condition Standard
Pets Allowed No Pet Restrictions





