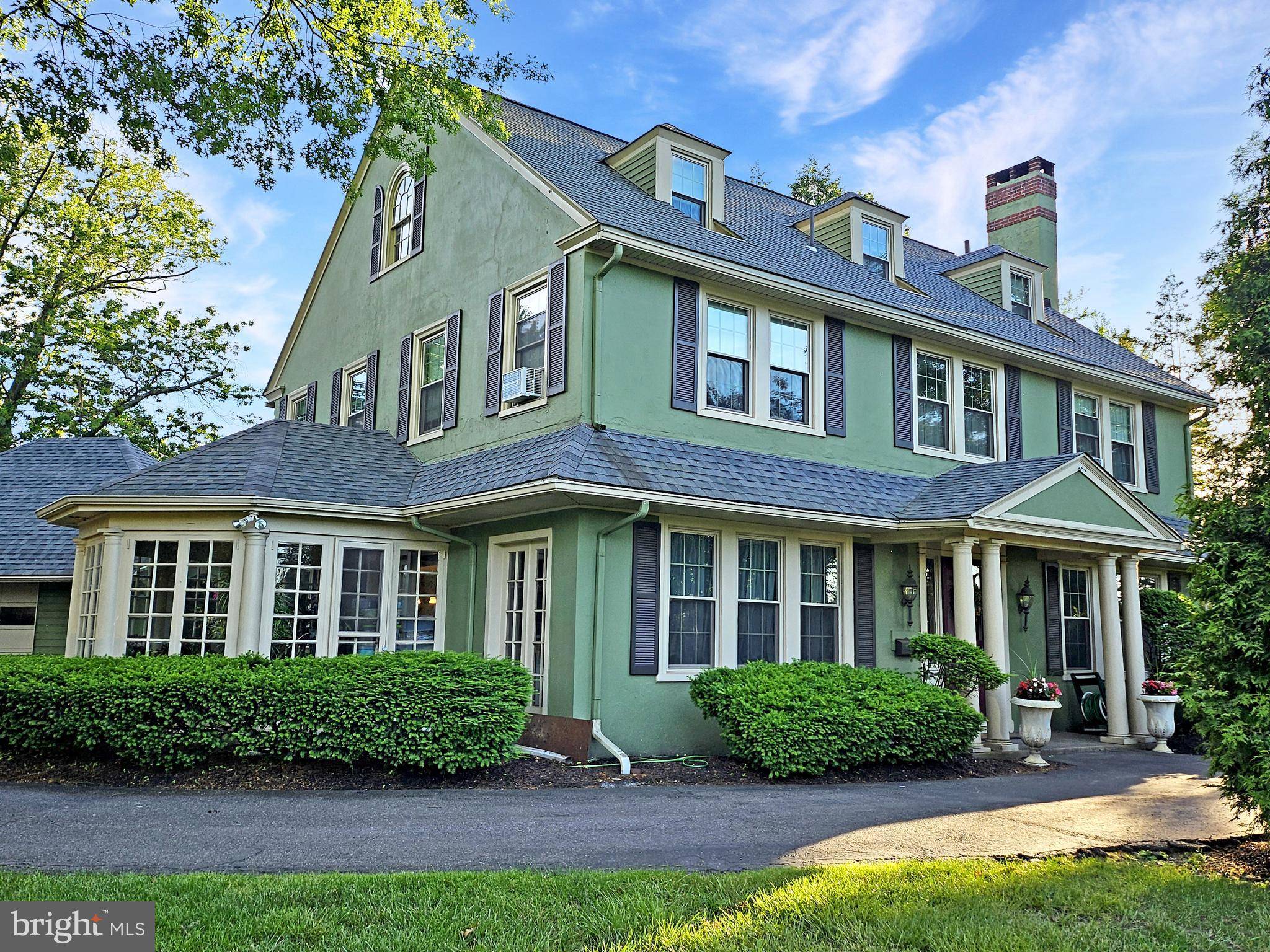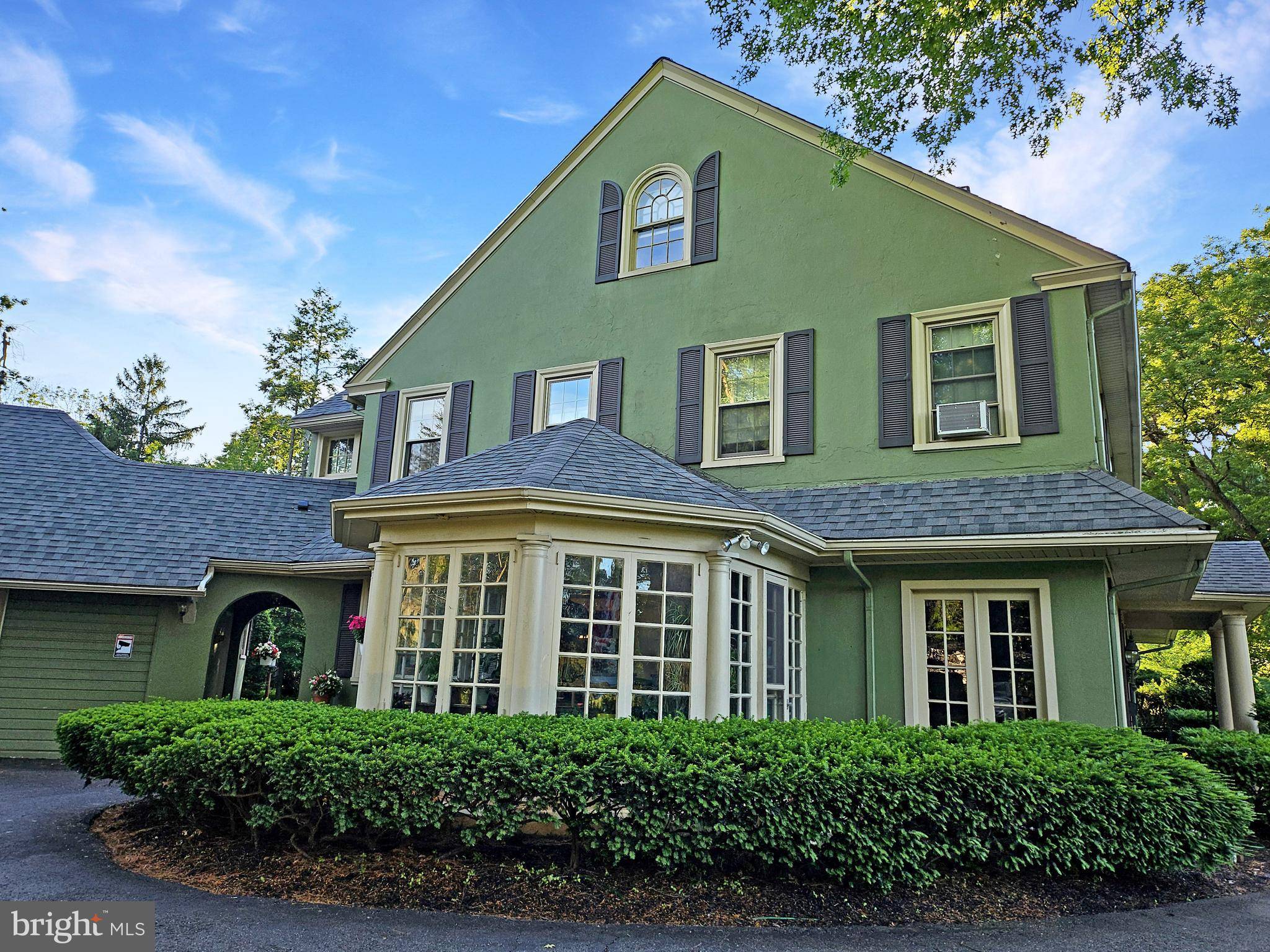1105 GOLF RD Cinnaminson, NJ 08077
UPDATED:
Key Details
Property Type Single Family Home
Sub Type Detached
Listing Status Coming Soon
Purchase Type For Sale
Square Footage 3,890 sqft
Price per Sqft $205
Subdivision Golf Estates
MLS Listing ID NJBL2091416
Style Colonial
Bedrooms 4
Full Baths 3
Half Baths 1
HOA Y/N N
Abv Grd Liv Area 3,890
Year Built 1910
Available Date 2025-07-22
Annual Tax Amount $16,294
Tax Year 2024
Lot Size 1.015 Acres
Acres 1.01
Lot Dimensions 200.00 x 221.00
Property Sub-Type Detached
Source BRIGHT
Property Description
Location
State NJ
County Burlington
Area Cinnaminson Twp (20308)
Zoning RES
Rooms
Other Rooms Living Room, Dining Room, Primary Bedroom, Sitting Room, Bedroom 2, Bedroom 3, Bedroom 4, Kitchen, Basement, Foyer, Breakfast Room, Sun/Florida Room, Laundry, Office, Primary Bathroom, Full Bath, Half Bath
Basement Full, Poured Concrete, Workshop, Outside Entrance, Unfinished
Interior
Interior Features Additional Stairway, Breakfast Area, Built-Ins, Ceiling Fan(s), Dining Area, Kitchen - Island, Kitchen - Eat-In, Recessed Lighting, Wood Floors
Hot Water Natural Gas
Heating Radiator
Cooling Central A/C, Window Unit(s)
Flooring Hardwood, Engineered Wood, Carpet
Fireplaces Number 3
Fireplaces Type Double Sided, Wood
Inclusions Refrigerator, stove, dishwasher, microwave, washer, dryer
Equipment Built-In Microwave, Cooktop, Oven - Wall, Oven/Range - Gas
Fireplace Y
Window Features Replacement
Appliance Built-In Microwave, Cooktop, Oven - Wall, Oven/Range - Gas
Heat Source Natural Gas
Laundry Upper Floor
Exterior
Parking Features Additional Storage Area, Garage - Front Entry
Garage Spaces 5.0
Water Access N
View Golf Course
Roof Type Asphalt
Accessibility Chairlift, Grab Bars Mod
Total Parking Spaces 5
Garage Y
Building
Story 3
Foundation Block
Sewer Public Sewer
Water Public
Architectural Style Colonial
Level or Stories 3
Additional Building Above Grade, Below Grade
New Construction N
Schools
School District Cinnaminson Township Public Schools
Others
Senior Community No
Tax ID 08-01203-00003
Ownership Fee Simple
SqFt Source Assessor
Acceptable Financing Cash, Conventional, FHA, VA
Listing Terms Cash, Conventional, FHA, VA
Financing Cash,Conventional,FHA,VA
Special Listing Condition Standard





