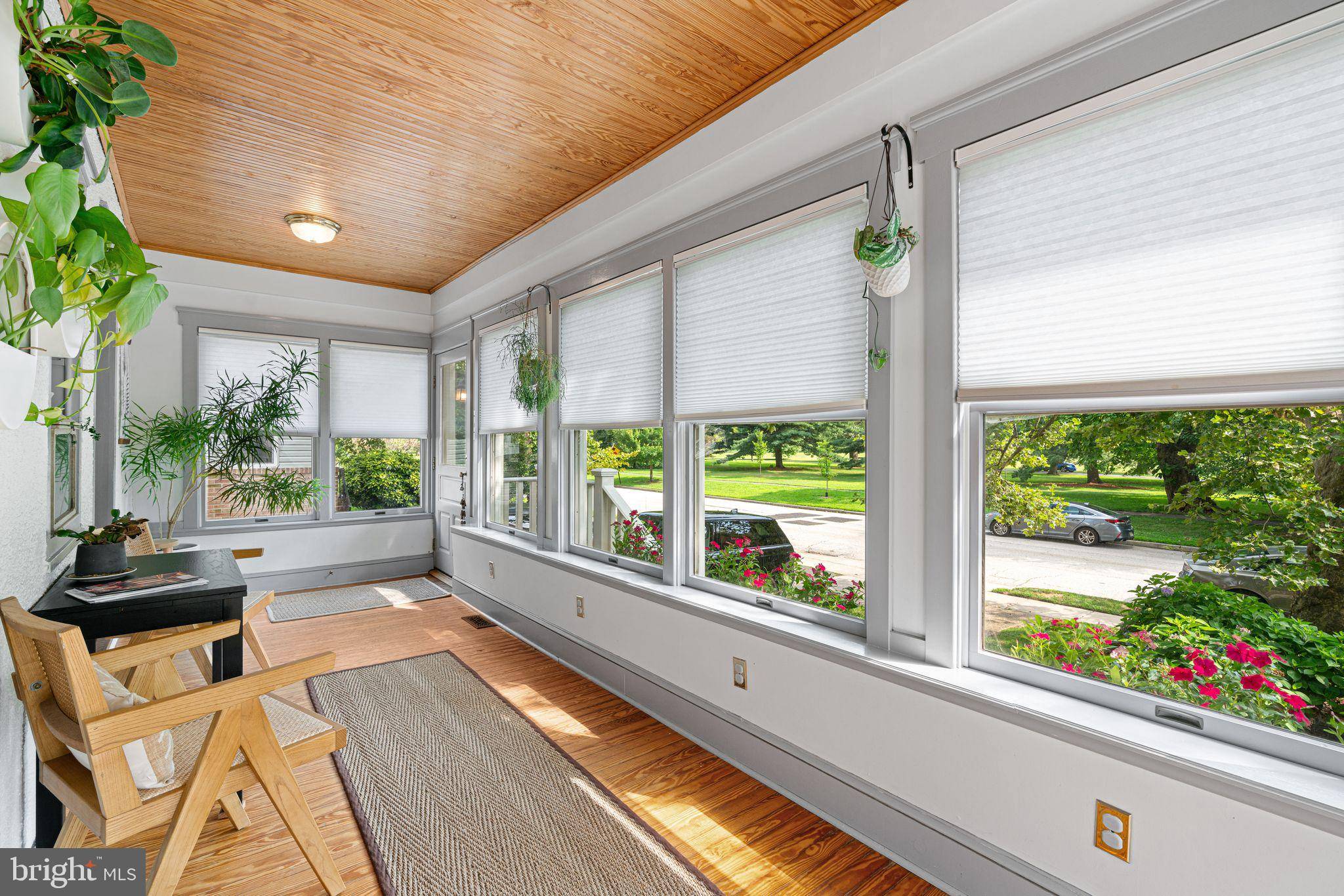349 PARK AVE Collingswood, NJ 08108
UPDATED:
Key Details
Property Type Single Family Home
Sub Type Detached
Listing Status Coming Soon
Purchase Type For Sale
Square Footage 2,623 sqft
Price per Sqft $266
Subdivision Downtown
MLS Listing ID NJCD2097134
Style Colonial
Bedrooms 3
Full Baths 2
Half Baths 1
HOA Y/N N
Abv Grd Liv Area 2,475
Year Built 1914
Available Date 2025-07-18
Annual Tax Amount $13,114
Tax Year 2024
Lot Size 7,649 Sqft
Acres 0.18
Lot Dimensions 45.00 x 170.00
Property Sub-Type Detached
Source BRIGHT
Property Description
On the upper level, you will find the large primary suite with gleaming hardwood flooring, complete with sitting/reading/gym/home office room. Versatile living spaces.on all levels. The primary suite w/wall sconces is a perfect retreat with the large walk-in closet and spacious full bath with double walk-in shower. On this level, there are also two additional generous size bedrooms, full bath with tub/shower and access to the attic that now has optimal insulation as of 2019. The dry basement with new French drains and sump pump and good head height is where you will find your new washer and dryer, large open spaces for storage, bonus room (crafting, home office - so many options), workroom w/workbench and additional storage area. Your new home is as functional as it is beautiful as it effortlessly blends charm with everyday modern conveniences, just steps from restaurants, farmers market, quaint shops, the Patco Speedline for your quick trip into Philly, major highways and bridges. This location is just 1.5 hours to either the shore or mountains! The perfect home in the perfect location checking off all of the boxes on your wishlist.
Location
State NJ
County Camden
Area Collingswood Boro (20412)
Zoning RESIDENTIAL
Rooms
Other Rooms Living Room, Dining Room, Primary Bedroom, Sitting Room, Bedroom 2, Bedroom 3, Kitchen, Basement, Sun/Florida Room, Great Room, Storage Room, Utility Room, Attic, Bonus Room, Primary Bathroom, Half Bath
Basement Full, Interior Access, Windows, Space For Rooms, Sump Pump, Drainage System, Partially Finished, Workshop
Interior
Interior Features Attic, Attic/House Fan, Bathroom - Stall Shower, Bathroom - Tub Shower, Built-Ins, Carpet, Ceiling Fan(s), Dining Area, Family Room Off Kitchen, Kitchen - Eat-In, Kitchen - Island, Primary Bath(s), Recessed Lighting, Upgraded Countertops, Walk-in Closet(s), Window Treatments, Wood Floors
Hot Water Natural Gas
Heating Forced Air
Cooling Central A/C, Ceiling Fan(s)
Flooring Ceramic Tile, Hardwood
Fireplaces Number 1
Fireplaces Type Mantel(s), Gas/Propane
Inclusions Washer, Dryer, Refrigerator, Range, Microwave, Dishwasher, Light Fixtures, Ceiling Fans, Window Treatments
Equipment Built-In Microwave, Dishwasher, Disposal, Dryer, Exhaust Fan, Icemaker, Oven/Range - Gas, Range Hood, Refrigerator, Six Burner Stove, Stainless Steel Appliances, Washer, Water Heater
Fireplace Y
Window Features Replacement,Screens
Appliance Built-In Microwave, Dishwasher, Disposal, Dryer, Exhaust Fan, Icemaker, Oven/Range - Gas, Range Hood, Refrigerator, Six Burner Stove, Stainless Steel Appliances, Washer, Water Heater
Heat Source Natural Gas
Laundry Basement
Exterior
Exterior Feature Deck(s)
Parking Features Garage - Front Entry
Garage Spaces 7.0
Fence Rear, Wood
Water Access N
View Park/Greenbelt
Roof Type Architectural Shingle,Pitched
Accessibility None
Porch Deck(s)
Total Parking Spaces 7
Garage Y
Building
Lot Description Front Yard, Landscaping, Level, Rear Yard, SideYard(s)
Story 2
Foundation Brick/Mortar
Sewer Public Sewer
Water Public
Architectural Style Colonial
Level or Stories 2
Additional Building Above Grade, Below Grade
Structure Type 9'+ Ceilings,Dry Wall,Plaster Walls,Wood Ceilings,Paneled Walls
New Construction N
Schools
Middle Schools Collingswood
High Schools Collingswood Senior H.S.
School District Collingswood Borough Public Schools
Others
Senior Community No
Tax ID 12-00111-00012
Ownership Fee Simple
SqFt Source Assessor
Security Features Carbon Monoxide Detector(s),Smoke Detector
Acceptable Financing Cash, Conventional
Listing Terms Cash, Conventional
Financing Cash,Conventional
Special Listing Condition Standard





