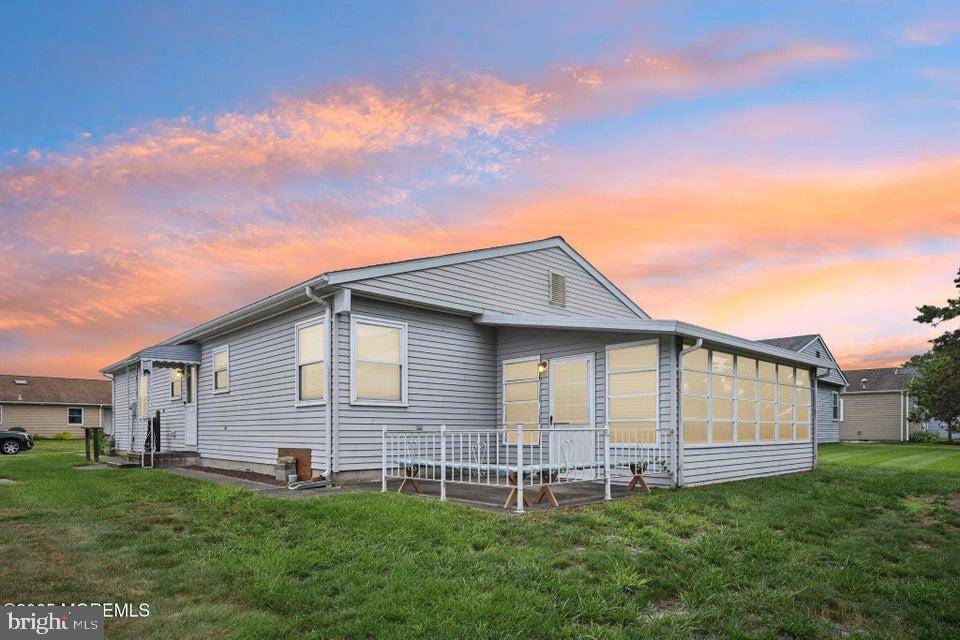71 TRENT DR Toms River, NJ 08757
UPDATED:
Key Details
Property Type Single Family Home
Sub Type Detached
Listing Status Active
Purchase Type For Sale
Square Footage 1,328 sqft
Price per Sqft $271
Subdivision Holiday City - Holiday Heights
MLS Listing ID NJOC2035490
Style Other
Bedrooms 2
Full Baths 2
HOA Fees $12/mo
HOA Y/N Y
Abv Grd Liv Area 1,328
Year Built 1990
Annual Tax Amount $3,768
Tax Year 2024
Lot Size 5,001 Sqft
Acres 0.11
Lot Dimensions 50.00 x 100.00
Property Sub-Type Detached
Source BRIGHT
Property Description
Location
State NJ
County Ocean
Area Berkeley Twp (21506)
Zoning PRRC
Rooms
Main Level Bedrooms 2
Interior
Interior Features Bathroom - Stall Shower, Recessed Lighting, Kitchen - Eat-In, Ceiling Fan(s)
Hot Water Natural Gas
Heating Baseboard - Electric
Cooling Central A/C
Flooring Ceramic Tile, Tile/Brick, Luxury Vinyl Plank
Inclusions Blinds/Shades; Ceiling Fan(s); Dishwasher; Dryer; Gas Cooking; Light Fixtures; Outdoor Lighting; Refrigerator; Self/Con Clean; Stove; Washer; Window Treatments
Equipment Dishwasher, Dryer, Refrigerator, Stove, Washer
Fireplace N
Appliance Dishwasher, Dryer, Refrigerator, Stove, Washer
Heat Source Natural Gas
Laundry Washer In Unit, Dryer In Unit
Exterior
Exterior Feature Patio(s), Porch(es), Enclosed
Parking Features Garage - Front Entry, Other
Garage Spaces 1.0
Utilities Available Other
Water Access N
Roof Type Shingle
Accessibility None
Porch Patio(s), Porch(es), Enclosed
Attached Garage 1
Total Parking Spaces 1
Garage Y
Building
Story 1
Foundation Other, Crawl Space
Sewer Public Sewer
Water Public
Architectural Style Other
Level or Stories 1
Additional Building Above Grade, Below Grade
Structure Type Other
New Construction N
Others
Pets Allowed Y
Senior Community Yes
Age Restriction 55
Tax ID 06-00010 29-00010
Ownership Fee Simple
SqFt Source Assessor
Special Listing Condition Standard
Pets Allowed Cats OK, Dogs OK
Virtual Tour https://www.zillow.com/view-imx/2496814d-97de-42ef-9e1a-8e4f3c6472ae?wl=true&setAttribution=mls&initialViewType=pano





