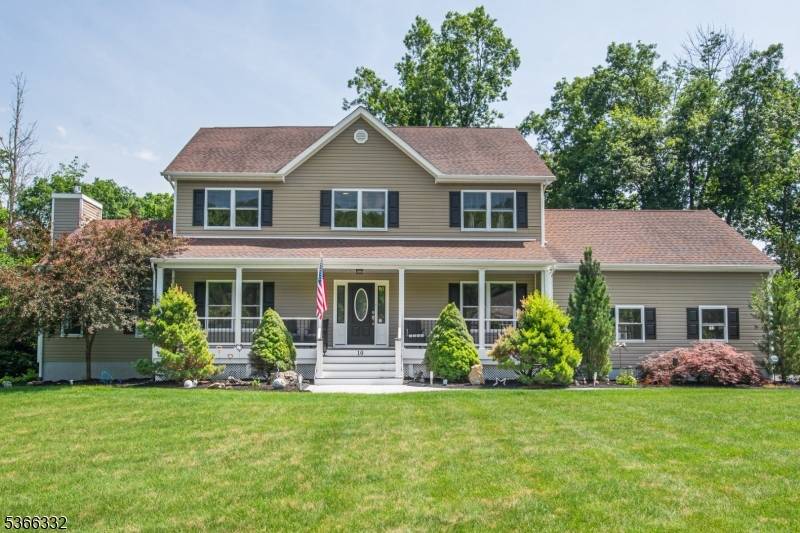10 Lackawanna Dr Frelinghuysen Twp., NJ 07860
OPEN HOUSE
Sat Jun 28, 1:00pm - 3:00pm
Sun Jun 29, 1:00pm - 3:00pm
UPDATED:
Key Details
Property Type Single Family Home
Sub Type Single Family
Listing Status Coming Soon
Purchase Type For Sale
Subdivision Shadow Creek
MLS Listing ID 3971117
Style Colonial
Bedrooms 4
Full Baths 2
Half Baths 1
HOA Y/N No
Year Built 2015
Annual Tax Amount $11,097
Tax Year 2024
Lot Size 1.010 Acres
Property Sub-Type Single Family
Property Description
Location
State NJ
County Warren
Rooms
Family Room 25x15
Basement Finished-Partially, Full
Master Bathroom Stall Shower
Master Bedroom Full Bath, Walk-In Closet
Dining Room Formal Dining Room
Kitchen Breakfast Bar, Center Island, Eat-In Kitchen, Pantry
Interior
Interior Features Blinds, CODetect, FireExtg, CeilHigh, Shades, SmokeDet, StallShw, TrckLght, WlkInCls
Heating Gas-Propane Owned
Cooling 2 Units, Central Air
Flooring Tile, Wood
Fireplaces Number 1
Fireplaces Type Family Room, Gas Fireplace
Heat Source Gas-Propane Owned
Exterior
Exterior Feature Vinyl Siding
Parking Features Attached Garage, Garage Door Opener
Garage Spaces 2.0
Utilities Available All Underground, Electric, Gas-Propane
Roof Type Asphalt Shingle
Building
Lot Description Level Lot, Wooded Lot
Sewer Septic 4 Bedroom Town Verified
Water Well
Architectural Style Colonial
Schools
Elementary Schools Frelinghsn
Middle Schools No. Warren
High Schools No. Warren
Others
Senior Community No
Ownership Fee Simple





