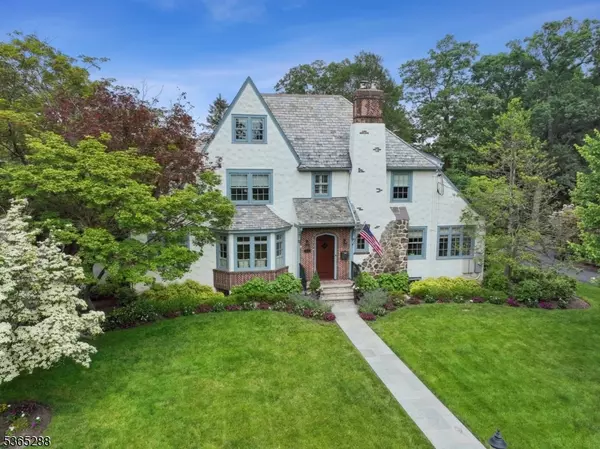58 Prospect Hill Ave Summit City, NJ 07901
UPDATED:
Key Details
Property Type Single Family Home
Sub Type Single Family
Listing Status Active
Purchase Type For Sale
Subdivision Northside
MLS Listing ID 3970139
Style Tudor
Bedrooms 5
Full Baths 5
Half Baths 1
HOA Y/N No
Year Built 1928
Annual Tax Amount $46,718
Tax Year 2024
Lot Size 0.570 Acres
Property Sub-Type Single Family
Property Description
Location
State NJ
County Union
Zoning Res
Rooms
Family Room 24x21
Basement Finished-Partially, Walkout
Master Bathroom Soaking Tub, Stall Shower
Master Bedroom Full Bath, Walk-In Closet
Dining Room Formal Dining Room
Kitchen Center Island, Eat-In Kitchen
Interior
Interior Features BarWet, CeilBeam, Blinds, CedrClst, FireExtg, SecurSys, SmokeDet, SoakTub, StallShw, StereoSy, WlkInCls, WndwTret
Heating Gas-Natural
Cooling 4+ Units, Central Air
Flooring Carpeting, Stone, Tile, Wood
Fireplaces Number 4
Fireplaces Type Bathroom, Family Room, Gas Ventless, Kitchen, Living Room, Wood Burning
Heat Source Gas-Natural
Exterior
Exterior Feature Stone, Stucco, Wood
Parking Features Attached Garage
Garage Spaces 2.0
Pool Heated, In-Ground Pool
Utilities Available Electric, Gas-Natural
Roof Type Slate
Building
Lot Description Level Lot
Sewer Public Sewer
Water Public Water
Architectural Style Tudor
Schools
Elementary Schools Lincoln-Hubbard
Middle Schools Summit Ms
High Schools Summit Hs
Others
Senior Community No
Ownership Fee Simple





