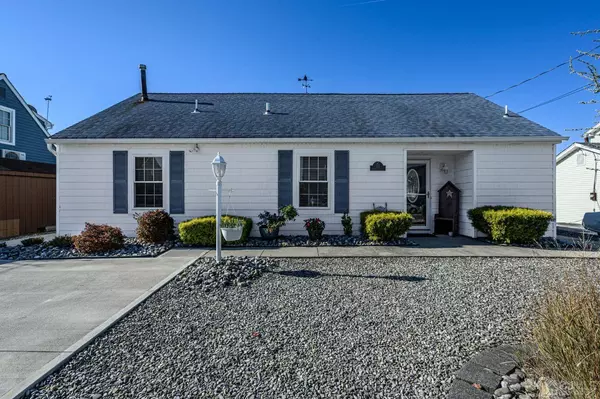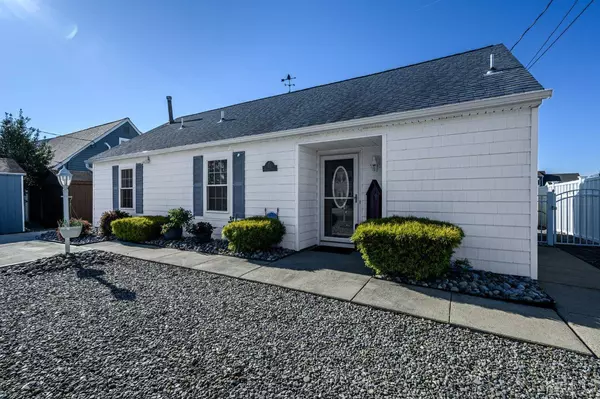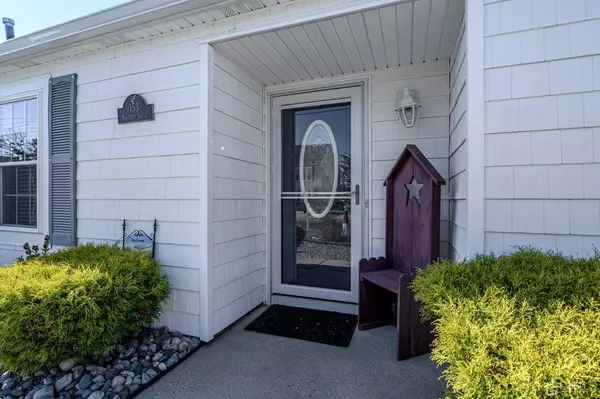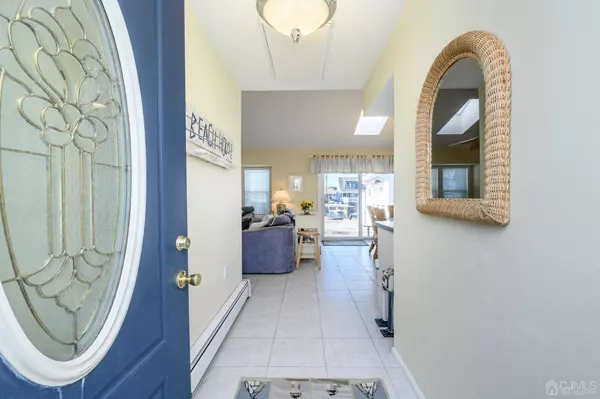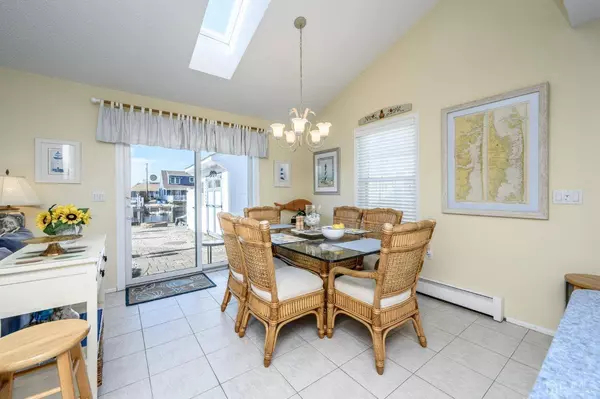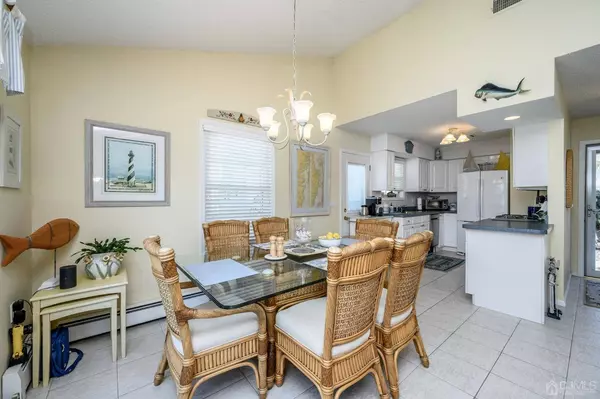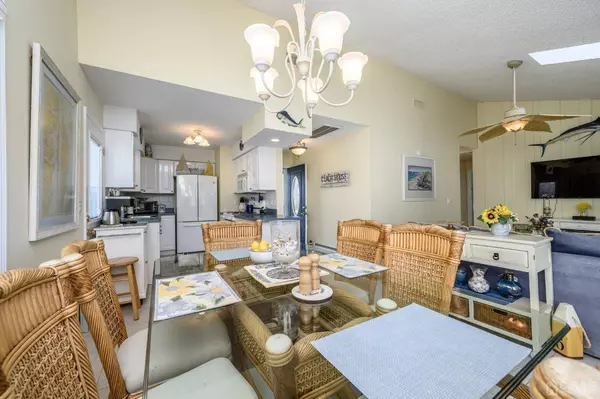
GALLERY
PROPERTY DETAIL
Key Details
Sold Price $580,000
Property Type Single Family Home
Sub Type Single Family Residence
Listing Status Sold
Purchase Type For Sale
Square Footage 1, 006 sqft
Price per Sqft $576
Subdivision Berkeley Shore Estates L
MLS Listing ID 2405193R
Sold Date 01/22/24
Style Ranch
Bedrooms 3
Full Baths 1
Year Built 1984
Annual Tax Amount $7,651
Tax Year 2022
Lot Size 5,998 Sqft
Acres 0.1377
Lot Dimensions 1000.00 x 60.00
Property Sub-Type Single Family Residence
Source CJMLS API
Location
State NJ
County Ocean
Community Curbs
Zoning R50
Rooms
Other Rooms Shed(s)
Dining Room Formal Dining Room
Kitchen Galley Type
Building
Lot Description Waterfront, Waterview, Level
Story 1
Sewer Public Sewer
Water Public
Architectural Style Ranch
Interior
Interior Features Skylight, Vaulted Ceiling(s), 3 Bedrooms, Kitchen, Laundry Room, Living Room, Bath Full, Dining Room, None
Heating Baseboard Hotwater
Cooling Central Air, Attic Fan
Flooring Ceramic Tile
Fireplace false
Window Features Skylight(s)
Appliance Dishwasher, Dryer, Gas Range/Oven, Microwave, Refrigerator, Washer, Gas Water Heater
Heat Source Natural Gas
Exterior
Exterior Feature Curbs, Patio, Fencing/Wall, Storage Shed, Yard
Fence Fencing/Wall
Pool None
Community Features Curbs
Utilities Available Electricity Connected, Natural Gas Connected
Waterfront Description Waterfront
Roof Type Asphalt
Porch Patio
Others
Senior Community no
Tax ID 06012210600036
Ownership Fee Simple
Energy Description Natural Gas
MORTGAGE CALCULATOR
CONTACT


