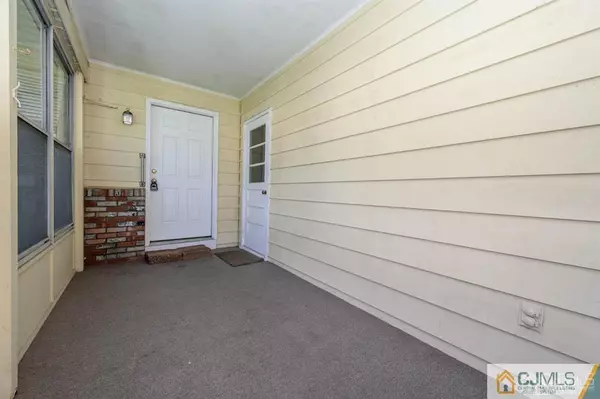For more information regarding the value of a property, please contact us for a free consultation.
35 Coral Bell Hollow Toms River, NJ 08755
Want to know what your home might be worth? Contact us for a FREE valuation!

Our team is ready to help you sell your home for the highest possible price ASAP
Key Details
Sold Price $225,000
Property Type Single Family Home
Sub Type Single Family Residence
Listing Status Sold
Purchase Type For Sale
Subdivision Gardens Pleasant Plains
MLS Listing ID 2401270R
Sold Date 09/27/23
Style Ranch
Bedrooms 2
Full Baths 1
Half Baths 1
Maintenance Fees $300
HOA Y/N true
Originating Board CJMLS API
Year Built 1970
Annual Tax Amount $1,749
Tax Year 2022
Lot Size 6,795 Sqft
Acres 0.156
Lot Dimensions 0.00 x 0.00
Property Description
Welcome to this lovely 2 Bed 1.5 Bath Ranch with Primary Suite and 1 Car Garage in the desirable Gardens of Pleasant Plains 55+ Community! Situated on a quiet Cul-de-Sac in a great neighborhood, you're conveniently located to shopping, dining, parks, and easy access to Rt 9 + Garden State Parkway. Charming Enclosed Front SunPorch welcomes you into a spacious Living rm with HW floors and plenty of natural light all through. Sizable Eat-in-Kitchen offers granite counters, ceramic floors and sunsoaked Dinette space. Down the hall, the main Full Bath with accessible stall shower, convenient in-unit Laundry hook-up with Dryer, along with 2 generous Bedrooms with HW flooring beneath the carpeting. Primary Suite boasts it's own private 1/2 Bath! Plush Backyard area, 1 Car Garage, maintenance-free living and endless Clubhouse activities to enjoy. Don't miss out! Come & see TODAY!
Location
State NJ
County Ocean
Community Clubhouse, Shuffle Board, Curbs, Sidewalks
Zoning PRC
Rooms
Basement Crawl Only
Dining Room Living Dining Combo
Kitchen Eat-in Kitchen, Granite/Corian Countertops
Interior
Interior Features Blinds, 2 Bedrooms, Bath Full, Bath Half, Unfinished/Other Room, Kitchen, Laundry Room, Living Room, Other Room(s), None
Heating Baseboard Hotwater
Cooling Wall Unit(s)
Flooring Carpet, Ceramic Tile, Wood
Fireplace false
Window Features Screen/Storm Window,Blinds
Appliance Dryer, Gas Range/Oven, Microwave, Refrigerator, Gas Water Heater
Heat Source Natural Gas
Exterior
Exterior Feature Curbs, Door(s)-Storm/Screen, Enclosed Porch(es), Open Porch(es), Screen/Storm Window, Sidewalk, Yard
Garage Spaces 1.0
Pool None
Community Features Clubhouse, Shuffle Board, Curbs, Sidewalks
Utilities Available Electricity Connected, Natural Gas Connected
Roof Type Asphalt
Handicap Access Stall Shower
Porch Enclosed, Porch
Building
Lot Description Cul-De-Sac, Level
Story 1
Sewer Public Sewer
Water Public
Architectural Style Ranch
Others
HOA Fee Include Common Area Maintenance,Maintenance Structure,Maintenance Grounds,Maintenance Fee,Snow Removal,Trash
Senior Community yes
Tax ID 08004120600053
Ownership Fee Simple
Energy Description Natural Gas
Pets Description Yes
Read Less

GET MORE INFORMATION





