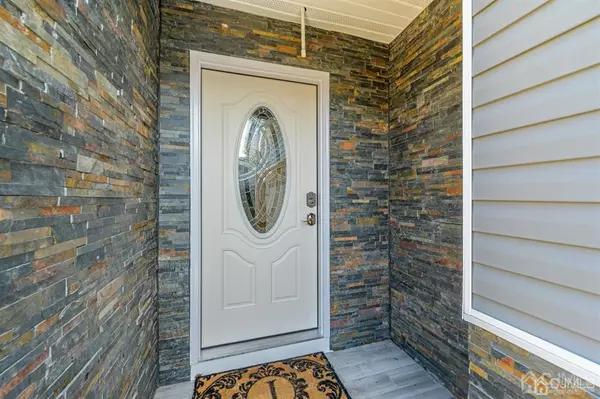For more information regarding the value of a property, please contact us for a free consultation.
5 Pebble Beach CT Toms River, NJ 08757
Want to know what your home might be worth? Contact us for a FREE valuation!

Our team is ready to help you sell your home for the highest possible price ASAP
Key Details
Sold Price $275,000
Property Type Single Family Home
Sub Type Single Family Residence
Listing Status Sold
Purchase Type For Sale
Square Footage 1,364 sqft
Price per Sqft $201
Subdivision Holiday City West Sec 2C
MLS Listing ID 2105800
Sold Date 11/06/20
Style Ranch
Bedrooms 2
Full Baths 2
HOA Fees $36/qua
HOA Y/N true
Originating Board CJMLS API
Year Built 1983
Annual Tax Amount $2,724
Tax Year 2019
Lot Size 5,662 Sqft
Acres 0.13
Lot Dimensions 50x100
Property Description
Complete renovation! This gorgeous home nestled in Holiday City West is certainly one to brag about! Everything throughout is brand new. New Vinyl Plank flooring, brand new paint & decorative molding, new appliances, brand new roof, HWH & more. The open layout is airy & inviting w/plenty of room for comfort. Spacious LR and huge Dining/Family Room combo. The fixtures throughout are trendy & modern. Kitchen is stunning w/custom cabs & built in wine rack, never used SS appliances, huge center island, tiled back splash & more. Massive Sun Porch has an array of windows that soak the space w/natural light. Here there is access to the covered patio, perfect to lounge under in any weather. Both BRs are a great size. Master Suite w/EnSuite. Both bathrooms w/sleek & chic touches. 1 car garage. Amazing amenities, too! All for a low HOA!! This one is not going to last. Come and see today!
Location
State NJ
County Ocean
Community Clubhouse, Community Room, Outdoor Pool, Shuffle Board, Tennis Court(S), Sidewalks
Zoning PRRC
Rooms
Dining Room Formal Dining Room
Kitchen Breakfast Bar, Kitchen Island, Eat-in Kitchen
Interior
Interior Features 2 Bedrooms, Kitchen, Bath Main, Living Room, Bath Other, Dining Room, Florida Room, None
Heating Forced Air
Cooling Central Air
Flooring Ceramic Tile, See Remarks
Fireplaces Number 1
Fireplaces Type Gas
Fireplace true
Appliance Dishwasher, Dryer, Gas Range/Oven, Microwave, Refrigerator, Washer, Gas Water Heater
Heat Source Natural Gas
Exterior
Exterior Feature Patio, Sidewalk, Yard
Garage Spaces 1.0
Pool None, Outdoor Pool
Community Features Clubhouse, Community Room, Outdoor Pool, Shuffle Board, Tennis Court(s), Sidewalks
Utilities Available Electricity Connected, Natural Gas Connected
Roof Type Asphalt
Handicap Access Stall Shower
Porch Patio
Building
Lot Description Level
Story 1
Sewer Public Sewer
Water Public
Architectural Style Ranch
Others
HOA Fee Include Common Area Maintenance,Maintenance Structure,Snow Removal,Trash,Maintenance Grounds
Senior Community yes
Tax ID 060000420300037
Ownership Fee Simple
Energy Description Natural Gas
Read Less

GET MORE INFORMATION





