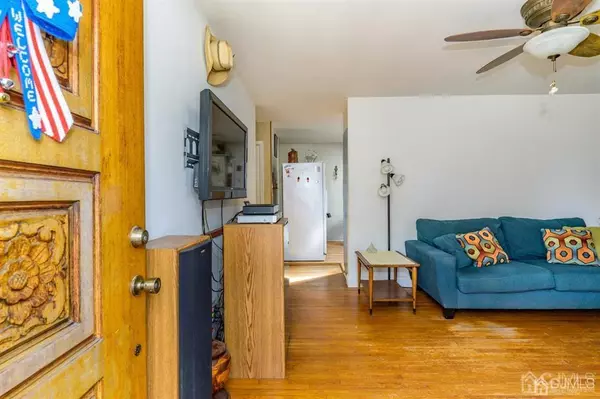For more information regarding the value of a property, please contact us for a free consultation.
456 DOVER RD Toms River, NJ 08757
Want to know what your home might be worth? Contact us for a FREE valuation!

Our team is ready to help you sell your home for the highest possible price ASAP
Key Details
Sold Price $199,000
Property Type Single Family Home
Sub Type Single Family Residence
Listing Status Sold
Purchase Type For Sale
Square Footage 864 sqft
Price per Sqft $230
Subdivision Brook Forest
MLS Listing ID 2014165
Sold Date 08/13/20
Style Ranch
Bedrooms 4
Full Baths 1
Originating Board CJMLS API
Year Built 1962
Annual Tax Amount $4,988
Tax Year 2019
Property Description
Welcome home! This lovely 3 BR 1 Bath Ranch in thriving Toms River is just awaiting your personal touch! Charming front porch welcomes you in to find a spacious & sunny LR illuminated by a beautiful bay window. Original HW flrs, too! Large EIK boasts a soaring skylight, rec lights, newer flrs & plenty of cab storage- customize w/modern updates to your liking! Expansive rear Sunroom feat. a Vaulted ceiling, peaceful panoramic views & 2 glass sliders to the yard, great for enjoying all year through! Down the hall, 3 generous BRs w/HW flrs & fresh paint palettes + the main bath. Finshed Basement boasts a large Fam Rm w/impressive Wet Bar, ideal for entertaining! Large 2nd EIK & Bonus Rm (potential 4th BR) is perfect for Multi-Gen Living or House Guests. Workshop Area, Storage & Laundry rm, too! Outdoor gatherings are a breeze w/a fully fenced-in, pet-friendly front & backyard w/2 Patios! 1 Covered, 1 Open, to be enjoyed rain or shine! All of this & more...come see for yourself!
Location
State NJ
County Ocean
Zoning R7
Rooms
Basement Full, Finished, Other Room(s), Recreation Room, Interior Entry, Utility Room, Kitchen, Workshop, Laundry Facilities
Dining Room Living Dining Combo
Kitchen Pantry, Eat-in Kitchen
Interior
Interior Features Skylight, Vaulted Ceiling(s), Wet Bar, Kitchen, 3 Bedrooms, Bath Main, Living Room, Florida Room, None, Family Room, Additional Bedroom, Other Room(s)
Heating Forced Air
Cooling Central Air
Flooring Carpet, Ceramic Tile, Vinyl-Linoleum, Wood
Fireplace false
Window Features Skylight(s)
Appliance Dishwasher, Gas Range/Oven, Gas Water Heater
Heat Source Natural Gas
Exterior
Exterior Feature Open Porch(es), Patio, Enclosed Porch(es), Fencing/Wall, Yard
Garage Spaces 1.0
Fence Fencing/Wall
Pool None
Utilities Available Electricity Connected, Natural Gas Connected
Roof Type Asphalt
Porch Porch, Patio, Enclosed
Building
Lot Description Level
Story 1
Sewer Public Sewer
Water Public
Architectural Style Ranch
Others
Senior Community no
Tax ID 30000211000015
Ownership Fee Simple
Energy Description Natural Gas
Read Less

GET MORE INFORMATION





