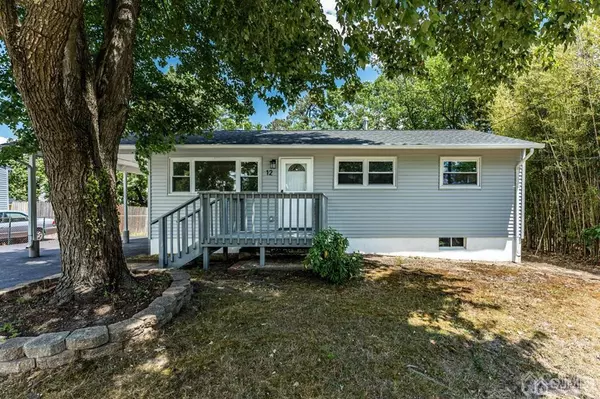For more information regarding the value of a property, please contact us for a free consultation.
12 AMHERST RD Toms River, NJ 08757
Want to know what your home might be worth? Contact us for a FREE valuation!

Our team is ready to help you sell your home for the highest possible price ASAP
Key Details
Sold Price $250,000
Property Type Single Family Home
Sub Type Single Family Residence
Listing Status Sold
Purchase Type For Sale
Square Footage 864 sqft
Price per Sqft $289
Subdivision Brook Forest Section
MLS Listing ID 2019168
Sold Date 08/21/20
Style Ranch
Bedrooms 3
Full Baths 1
Half Baths 1
Originating Board CJMLS API
Year Built 1960
Annual Tax Amount $4,218
Tax Year 2019
Lot Size 8,751 Sqft
Acres 0.2009
Lot Dimensions 70x125
Property Description
Completely reno'd! This one is a beauty & no expense was spared when designing. 3 BR 1.5 Bath Ranch in So. Toms River w/BRAND NEW EVERYTHING! Step inside to a sleek & chic finish. Deep stained laminate flrs, neutral tones, crown moldings, rec. lights & so much more. Brand new windows bring in a wealth of sunlight. EIK is stunning. Granite counters & honeycomb back splash, SS appliances, Custom Cabs w/ample storage & new sliders w/access to the massive rear deck! All 3 BRs boasting that crisp aesthetic, plus they are all a great size. Main Bath has new vanity, flooring, tile & fixtures. The real treat is the completely finished basement! Large rec space w/2 Bonus rooms to Use as whatever you want! Additional living, Play Rm, Office, Storage- the possibilities are endless. Attached carport & freshly paved driveway holds a bounty of off street parking. Rear deck is huge and overlooks a spacious fenced in yard-perfect for entertaining. New CAC Unit. Newer HWH & Furnace & more. A MUST SEE!
Location
State NJ
County Ocean
Zoning R7
Rooms
Other Rooms Shed(s)
Basement Partially Finished, Full, Bath Half, Other Room(s), Recreation Room, Utility Room
Kitchen Granite/Corian Countertops, Eat-in Kitchen
Interior
Interior Features Kitchen, 3 Bedrooms, Bath Main, Living Room, Attic, None
Heating Forced Air
Cooling Central Air
Flooring Ceramic Tile, Laminate
Fireplace false
Appliance Dishwasher, Gas Range/Oven, Microwave, Gas Water Heater
Heat Source Natural Gas
Exterior
Exterior Feature Open Porch(es), Deck, Storage Shed, Yard
Carport Spaces 1
Pool None
Utilities Available Electricity Connected, Natural Gas Connected
Roof Type Asphalt
Porch Porch, Deck
Building
Story 1
Sewer Public Sewer
Water Public
Architectural Style Ranch
Others
Senior Community no
Tax ID 30000210300009
Ownership Fee Simple
Energy Description Natural Gas
Read Less

GET MORE INFORMATION





