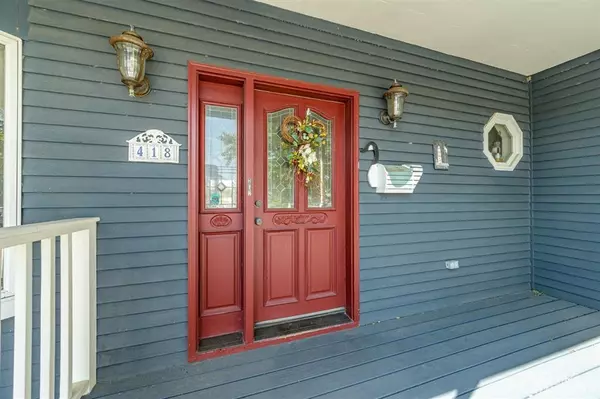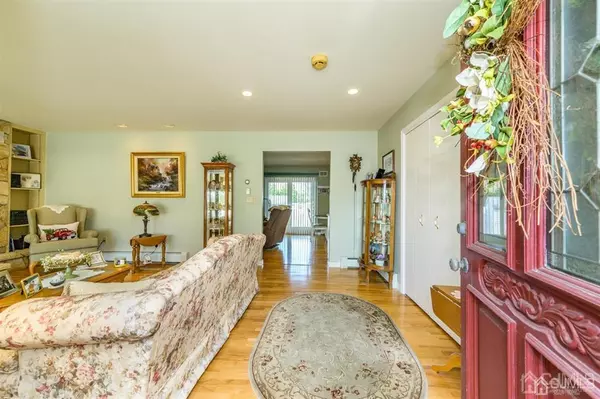For more information regarding the value of a property, please contact us for a free consultation.
418 6TH AVE Toms River, NJ 08751
Want to know what your home might be worth? Contact us for a FREE valuation!

Our team is ready to help you sell your home for the highest possible price ASAP
Key Details
Sold Price $639,000
Property Type Single Family Home
Sub Type Single Family Residence
Listing Status Sold
Purchase Type For Sale
Square Footage 2,960 sqft
Price per Sqft $215
Subdivision Seaside Ortley Dev
MLS Listing ID 2102491
Sold Date 12/01/20
Style Colonial
Bedrooms 3
Full Baths 3
Half Baths 1
Originating Board CJMLS API
Year Built 1989
Annual Tax Amount $10,537
Tax Year 2019
Lot Size 7,501 Sqft
Acres 0.1722
Lot Dimensions 75x100
Property Description
Looking for an all year round retreat? Than look no further! Set right on the Bay in an amazing location, this 3 BR 3.5 Bath has everything you could dream of! Nestled on a 75x100 Lot, the views are breathtaking, the neighborhood is unbeatable & the all around home has features you don't want to miss out on! Rocking chair front porch welcomes you before stepping inside to the sunfilled home. Bay windows in the LR. HW flrs extend throughout reaching the EIK & FR. Earth tones make it easy to move right in & customize! Convenient half AND full bath round out the main lvl. 2 good size BRs share the 2nd Flr with the blissful Master Suite! Soaring Cathedral Ceilings w/skylights brighten up the room. Sliders lead to a private balcony overlooking the water. Plus a loft in the Suite is a great bonus! The views are undeniable & the addtl space has endless possibilities! Lower rear deck is covered & perfect for any weather. Attached + detached garage. Privacy fence. CAC, HWH & Roof(7 yrs) + MORE!
Location
State NJ
County Ocean
Zoning 40B
Rooms
Other Rooms Shed(s)
Basement Crawl Space
Kitchen Granite/Corian Countertops, Eat-in Kitchen
Interior
Interior Features Cathedral Ceiling(s), Central Vacuum, High Ceilings, Security System, Skylight, Bath Half, Family Room, Kitchen, Living Room, Utility Room, 3 Bedrooms, Loft, Bath Main, Bath Second, Attic
Heating Zoned, Baseboard Hotwater
Cooling Central Air, Zoned
Flooring Carpet, Ceramic Tile, Wood
Fireplaces Number 1
Fireplaces Type Wood Burning
Fireplace true
Window Features Skylight(s)
Appliance Dishwasher, Dryer, Gas Range/Oven, Microwave, Refrigerator, Washer, Gas Water Heater
Heat Source Natural Gas
Exterior
Exterior Feature Open Porch(es), Patio, Fencing/Wall, Storage Shed, Yard
Garage Spaces 4.0
Fence Fencing/Wall
Pool None
Utilities Available Electricity Connected, Natural Gas Connected
Roof Type Asphalt
Handicap Access Stall Shower
Porch Porch, Patio
Building
Lot Description Waterview, Level
Story 2
Sewer Public Sewer
Water Public
Architectural Style Colonial
Others
Senior Community no
Tax ID 08010970100174
Ownership Fee Simple
Security Features Security System
Energy Description Natural Gas
Read Less

GET MORE INFORMATION





