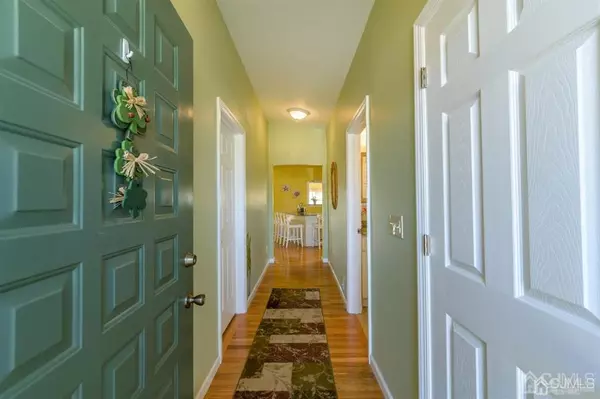For more information regarding the value of a property, please contact us for a free consultation.
339 MARIA DR Toms River, NJ 08753
Want to know what your home might be worth? Contact us for a FREE valuation!

Our team is ready to help you sell your home for the highest possible price ASAP
Key Details
Sold Price $515,000
Property Type Single Family Home
Sub Type Single Family Residence
Listing Status Sold
Purchase Type For Sale
Square Footage 2,600 sqft
Price per Sqft $198
Subdivision Silverton
MLS Listing ID 2013392
Sold Date 06/29/20
Style Custom Home,Split Level
Bedrooms 4
Full Baths 2
Half Baths 1
Originating Board CJMLS API
Year Built 1959
Annual Tax Amount $9,347
Tax Year 2019
Property Description
Waterfront livingat it's best! Sought after Silverton section holds this recently updated 4 BR 2.5 Bath home w/tons of features to boast! Step right into an inviting flr plan w/lots of room to entertain or enjoy views of the lagoon. Gorgeous HW Flrs extend throughout, naturallight streams in from every angle & the vistas of the water are breathtaking. Kitchen offers SS appl.,beautiful tiled backsplash, granite counters & center island that seats many! Lower lvl FR & Full bath offer cooling tones that fit right into this beach home aesthetic! Enclosed porch has panoramicviews of the yard & water-the perfect place to kick back & relax! All 3 Brs are a great size, incl. the Master Suite w/Blissful Balcony overlooking the grounds. Main lvl Bonus Room is perfectfor a potential4th BR. So much storagethroughoutthe home. Outdoor shower, patio & deck make Summers unforgettable! 75Ft Bulkehadis ideal for boating enthusiasts! All of this just to beaches, boardwalks,local amenities & more!
Location
State NJ
County Ocean
Zoning 75
Rooms
Dining Room Formal Dining Room
Kitchen Granite/Corian Countertops, Breakfast Bar, Kitchen Island, Eat-in Kitchen
Interior
Interior Features Drapes-See Remarks, High Ceilings, Skylight, Vaulted Ceiling(s), Bath Half, Family Room, Laundry Room, 1 Bedroom, Dining Room, Kitchen, Living Room, Bath Main, Bath Second, 3 Bedrooms, Attic
Heating Zoned, Forced Air
Cooling Central Air, Zoned
Flooring Carpet, Ceramic Tile, Wood
Fireplaces Number 1
Fireplaces Type Gas
Fireplace true
Window Features Drapes,Skylight(s)
Appliance Dishwasher, Dryer, Gas Range/Oven, Refrigerator, Washer, Gas Water Heater
Heat Source Natural Gas
Exterior
Exterior Feature Barbecue, Open Porch(es), Deck, Patio, Enclosed Porch(es), Fencing/Wall, Yard
Garage Spaces 1.0
Fence Fencing/Wall
Pool None
Utilities Available Electricity Connected, Natural Gas Connected
Roof Type Asphalt,Rubber
Porch Porch, Deck, Patio, Enclosed
Building
Story 3
Sewer Public Sewer
Water Public
Architectural Style Custom Home, Split Level
Others
Senior Community no
Tax ID 0800297060013201
Ownership Fee Simple
Energy Description Natural Gas
Read Less

GET MORE INFORMATION





