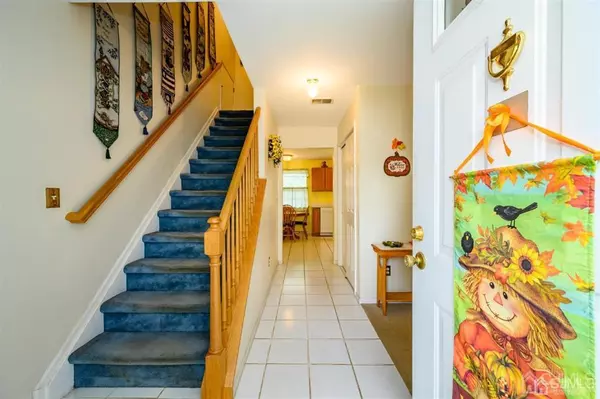For more information regarding the value of a property, please contact us for a free consultation.
10 Neptune PL Middletown, NJ 07748
Want to know what your home might be worth? Contact us for a FREE valuation!

Our team is ready to help you sell your home for the highest possible price ASAP
Key Details
Sold Price $380,000
Property Type Single Family Home
Sub Type Single Family Residence
Listing Status Sold
Purchase Type For Sale
Square Footage 1,409 sqft
Price per Sqft $269
Subdivision Beacon Gardens
MLS Listing ID 2205752R
Sold Date 12/28/21
Style Colonial
Bedrooms 3
Full Baths 2
Originating Board CJMLS API
Year Built 1998
Annual Tax Amount $6,166
Tax Year 2020
Lot Size 5,000 Sqft
Acres 0.1148
Lot Dimensions 100.00 x 50.00
Property Description
Look no further! Lovely 3 Bed 2 Bath Colonial in the desirable Beacon Gardens neighborhood is sure to impress! Well maintained inside & out with curb appeal, just pack your bags & move right in! Big Ticket upgrades include a NEW Hot Water Heater (2019), New Furnace, Central Air & Roof (2018)! Charming Covered Porch welcomes you in through a ceramic tiled Foyer. Spacious Living Rm & elegant Formal Dining rm make for easy entertaining! Sizable, light & bright Eat-In-Kitchen offers a NEWER Dishwasher & Refrigerator (2019), with plenty of space for the Dinette of your choosing! Convenient Laundry rm & Full Bath round out the main lvl of this gem. Upstairs, the 2nd Full Bath + 3 generously sized Bedrooms, inc the Master Suite! MBR boasts it's own private entry to the hall bath. Plush Backyard with Patio offers lots of space to create & play, fenced-in for your privacy! 1 Car Garage & a prime location, close to area schools, parks, shopping, dining & just minutes to the Beach! All of this & more. Come & see TODAY!
Location
State NJ
County Monmouth
Community Curbs, Sidewalks
Zoning R-7
Rooms
Other Rooms Shed(s)
Basement Slab Only
Dining Room Formal Dining Room
Kitchen Kitchen Exhaust Fan, Eat-in Kitchen
Interior
Interior Features Entrance Foyer, Kitchen, Laundry Room, Living Room, Bath Full, Dining Room, 3 Bedrooms, Bath Main, Attic
Heating Forced Air
Cooling Central Air, Ceiling Fan(s), Attic Fan
Flooring Carpet, Ceramic Tile
Fireplace false
Appliance Dishwasher, Dryer, Free-Standing Freezer, Gas Range/Oven, Refrigerator, Washer, Kitchen Exhaust Fan, Gas Water Heater
Heat Source Natural Gas
Exterior
Exterior Feature Open Porch(es), Curbs, Patio, Sidewalk, Fencing/Wall, Storage Shed, Yard
Garage Spaces 1.0
Fence Fencing/Wall
Pool None
Community Features Curbs, Sidewalks
Utilities Available Electricity Connected, Natural Gas Connected
Roof Type Asphalt
Handicap Access Stall Shower
Porch Porch, Patio
Building
Lot Description Dead - End Street, Level
Story 2
Sewer Public Sewer
Water Public
Architectural Style Colonial
Others
Senior Community no
Tax ID 3200079000000003
Ownership Fee Simple
Energy Description Natural Gas
Read Less

GET MORE INFORMATION





