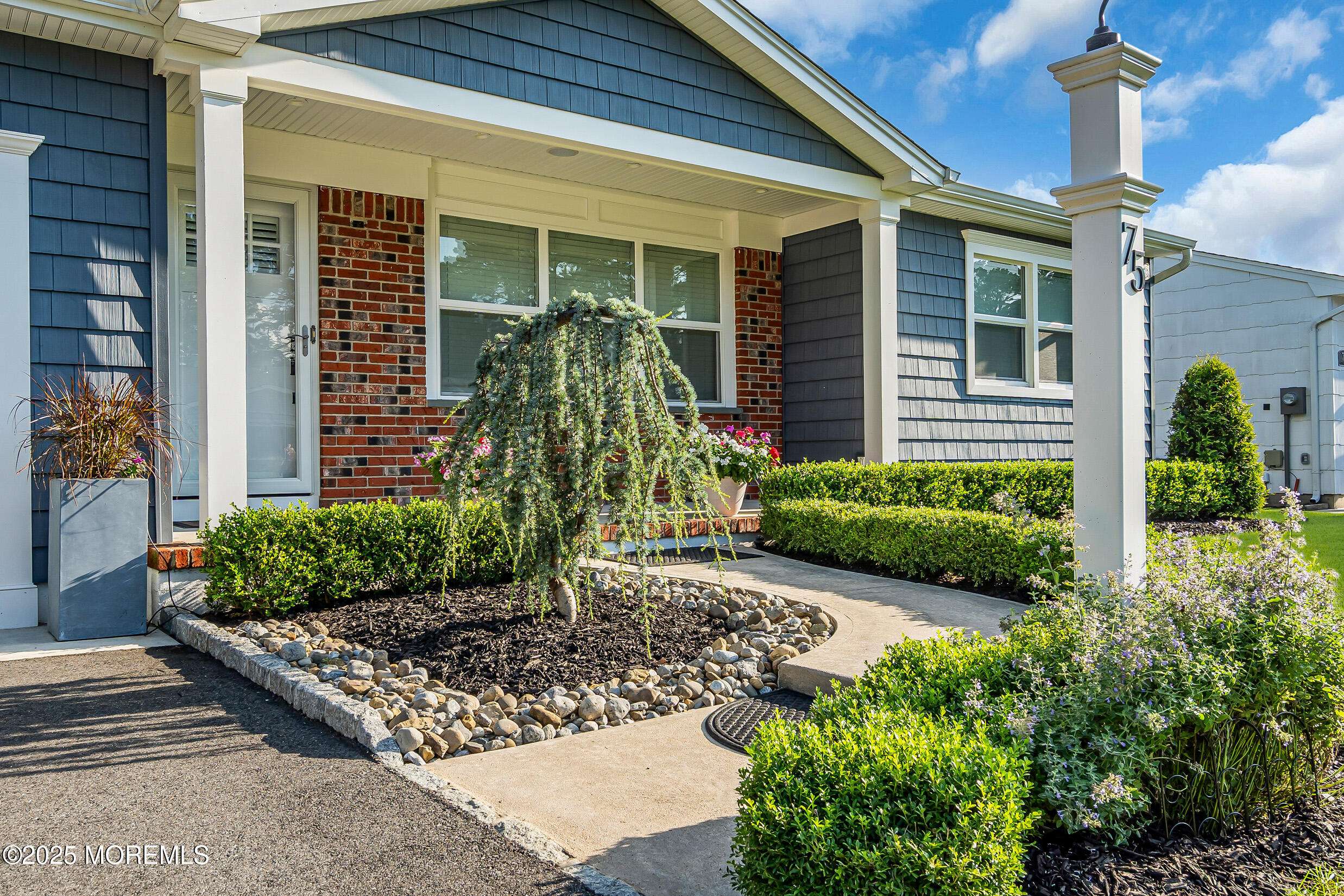75 Whitmore Drive Berkeley, NJ 08721
UPDATED:
Key Details
Property Type Single Family Home
Sub Type Adult Community
Listing Status Active
Purchase Type For Sale
Square Footage 1,514 sqft
Price per Sqft $343
Municipality Berkeley (BER)
Subdivision Silveridge Westerly
MLS Listing ID 22521226
Style Ranch,Detached
Bedrooms 2
Full Baths 2
HOA Fees $462/ann
HOA Y/N Yes
Year Built 1985
Annual Tax Amount $5,285
Tax Year 2024
Lot Size 6,098 Sqft
Acres 0.14
Lot Dimensions 60 x 100
Property Sub-Type Adult Community
Source MOREMLS (Monmouth Ocean Regional REALTORS®)
Property Description
Location
State NJ
County Ocean
Area None
Direction Route 37 to Bimini turn right onto Whitmore
Rooms
Basement Crawl Space
Interior
Interior Features Attic - Pull Down Stairs, Dec Molding, Recessed Lighting
Heating Hot Water, 5 Zone
Cooling Central Air
Flooring Engineered Hardwood
Fireplaces Number 1
Inclusions Washer, Blinds/Shades, Ceiling Fan(s), Dishwasher, Dryer, Light Fixtures, Microwave, Stove, Stove Hood, Refrigerator, Gas Cooking
Fireplace Yes
Laundry Laundry Tub
Exterior
Exterior Feature Underground Sprinkler System
Parking Features Direct Access
Garage Spaces 1.0
Amenities Available Association, Pool, Clubhouse, Bocci
Roof Type Timberline
Porch Deck
Garage Yes
Private Pool No
Building
Lot Description Back to Woods
Sewer Public Sewer
Water Public
Architectural Style Ranch, Detached
Structure Type Underground Sprinkler System
Schools
Middle Schools Central Reg Middle
Others
HOA Fee Include Common Area,Mgmt Fees,Pool,Rec Facility
Senior Community Yes
Tax ID 06-00009-60-00023





